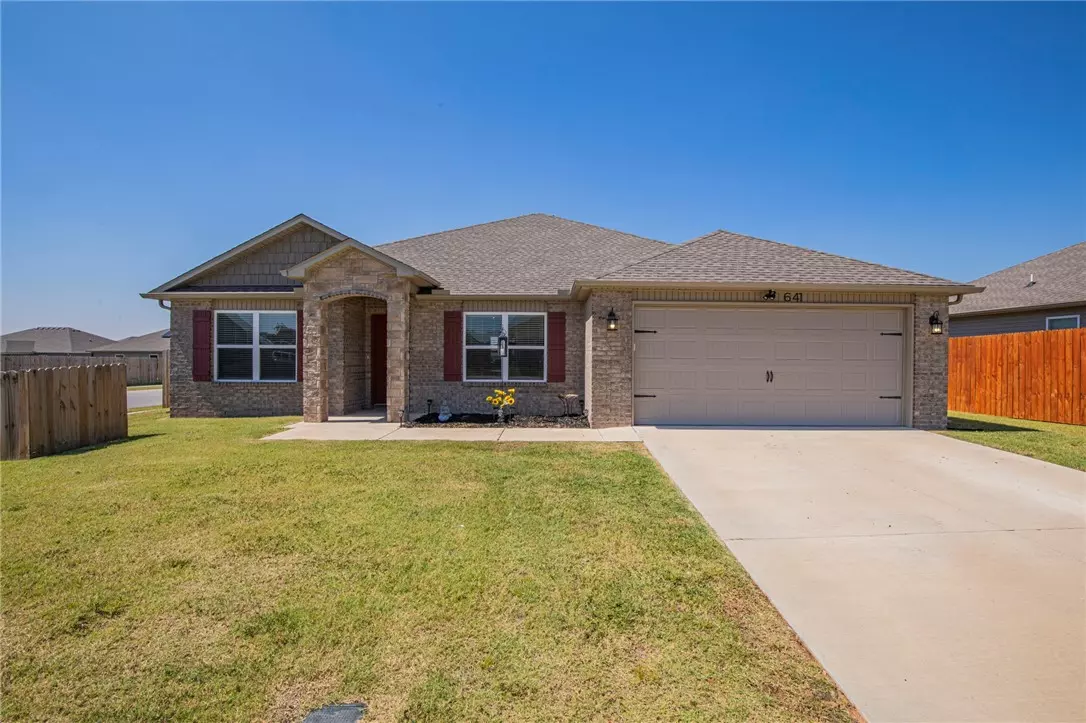$365,000
$365,000
For more information regarding the value of a property, please contact us for a free consultation.
4 Beds
2 Baths
1,940 SqFt
SOLD DATE : 10/12/2023
Key Details
Sold Price $365,000
Property Type Single Family Home
Sub Type Single Family Residence
Listing Status Sold
Purchase Type For Sale
Square Footage 1,940 sqft
Price per Sqft $188
Subdivision Lakewood Crossing
MLS Listing ID 1255064
Sold Date 10/12/23
Style Ranch,Traditional
Bedrooms 4
Full Baths 2
HOA Fees $20/ann
HOA Y/N No
Year Built 2021
Annual Tax Amount $2,827
Lot Size 8,712 Sqft
Acres 0.2
Property Description
This immaculate 4 bedroom, 2 bath gem built in 2021 is the epitome of elegance and comfort. Nestled on a spacious corner lot in a highly sought-after area, this residence offers the perfect blend of convenience and functionality.
As you step inside, you'll be greeted by an abundance of natural light that cascades through every room, creating an inviting and warm atmosphere. The well-designed layout features a versatile flex office space, which can transform into a formal dining room, catering to your lifestyle needs. In the kitchen you'll find stainless steel appliances, granite counters and a breakfast nook. The primary bedroom offers tranquility with ensuite bath and walk-in closet. The fenced backyard is ready for outdoor gatherings, gardening and play. With a 2-car garage, there's ample space for parking and storage.
Don't miss the opportunity to make this move-in ready masterpiece your own!
Location
State AR
County Benton
Community Lakewood Crossing
Zoning N
Direction Take exit 78 for Lowell and head East. In 1.9 miles turn right onto Zion Church Road. 0.2 miles turn left onto Elmwood Ave. Immediately right onto Woodcreek St. Continue to the corner of Woodland St and Woodcreek Loop. House is on that corner.
Rooms
Basement None
Interior
Interior Features Attic, Ceiling Fan(s), Eat-in Kitchen, Granite Counters, Pantry, Programmable Thermostat, Split Bedrooms, Walk-In Closet(s)
Heating Central, Electric
Cooling Central Air, Electric
Flooring Carpet, Vinyl
Fireplace No
Window Features Blinds
Appliance Dishwasher, Electric Oven, Electric Range, Electric Water Heater, Disposal, Microwave Hood Fan, Microwave
Laundry Washer Hookup, Dryer Hookup
Exterior
Exterior Feature Concrete Driveway
Parking Features Attached
Fence Back Yard
Community Features Near Schools, Trails/Paths
Utilities Available Cable Available, Electricity Available, Sewer Available, Water Available
Waterfront Description None
Roof Type Architectural,Shingle
Porch Covered, Patio
Road Frontage Public Road
Garage Yes
Building
Lot Description City Lot, Subdivision
Story 1
Foundation Slab
Sewer Public Sewer
Water Public
Architectural Style Ranch, Traditional
Level or Stories One
Additional Building None
Structure Type Brick,Vinyl Siding
New Construction No
Schools
School District Rogers
Others
HOA Fee Include Other
Security Features Smoke Detector(s)
Acceptable Financing Conventional, FHA, VA Loan
Listing Terms Conventional, FHA, VA Loan
Special Listing Condition None
Read Less Info
Want to know what your home might be worth? Contact us for a FREE valuation!

Our team is ready to help you sell your home for the highest possible price ASAP
Bought with Weichert REALTORS - The Griffin Company Springdale
“My job is to find and attract mastery-based agents to the office, protect the culture, and make sure everyone is happy! ”
4762 N Castlewood Lane, Fayetteville, Arkansas, 72764, United States






