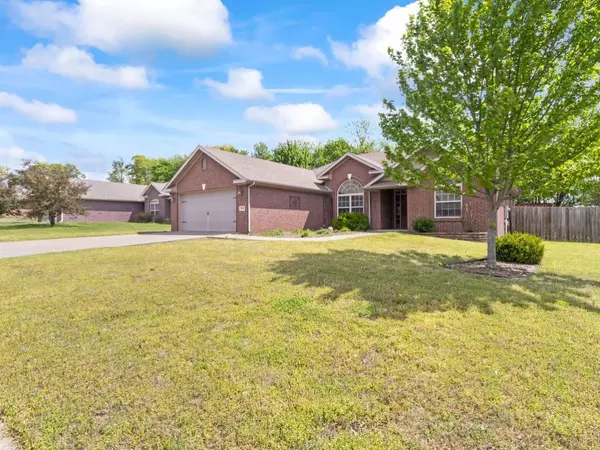$312,000
$314,900
0.9%For more information regarding the value of a property, please contact us for a free consultation.
3 Beds
2 Baths
1,713 SqFt
SOLD DATE : 10/18/2023
Key Details
Sold Price $312,000
Property Type Single Family Home
Sub Type Single Family Residence
Listing Status Sold
Purchase Type For Sale
Square Footage 1,713 sqft
Price per Sqft $182
Subdivision Timber Ridge Sub Centerton
MLS Listing ID 1252239
Sold Date 10/18/23
Style Traditional
Bedrooms 3
Full Baths 2
HOA Y/N No
Year Built 2009
Annual Tax Amount $1,620
Lot Size 9,583 Sqft
Acres 0.22
Property Description
Step into this warm and inviting all-brick home nestled in the heart of Centerton. A delightful landscaped yard welcomes you, adorned with a charming wood fence, and a sunroom leading to an additional paved patio. Inside, you'll find a touch of elegance with granite countertops gracing the kitchen and bathrooms, freshly painted walls that are complemented by sleek stainless steel appliances. The primary bedroom is a cozy retreat, boasting an en-suite featuring a walk-in shower and Whirlpool tub. Enjoy casual meals in the eat-in kitchen, or entertain in the formal dining room. The open floor plan effortlessly connects to a spacious living room with a gas fireplace – perfect for creating lasting memories with loved ones. A quaint storage shed conveys with the property as well! Plus, the added perk of being within the esteemed Bentonville School district adds to the allure of this lovely abode. Embrace the charm and comfort of this home that awaits you in a sought-after neighborhood – a true haven to call your own.
Location
State AR
County Benton
Community Timber Ridge Sub Centerton
Zoning N
Direction WEST ON 102, THROUGH CENTERTON, ABOUT ONE FOURTH MILE FROM STOP LIGHT. RIGHT ON KELLER, RIGHT ON BLISS, RIGHT ON CARLSON.
Interior
Interior Features Other
Heating Central
Cooling Central Air
Flooring Carpet, Ceramic Tile, Laminate, Simulated Wood
Fireplaces Number 1
Fireplaces Type Living Room
Fireplace Yes
Appliance Dishwasher, Electric Cooktop, Electric Oven, Disposal, Gas Water Heater, Microwave Hood Fan, Microwave, Smooth Cooktop, Self Cleaning Oven
Exterior
Fence Back Yard
Pool None
Community Features Near Fire Station, Near Schools, Shopping, Sidewalks
Utilities Available Cable Available, Electricity Available, Natural Gas Available, Phone Available, Sewer Available, Water Available
Waterfront Description None
Roof Type Asphalt,Shingle
Porch Brick, Porch, Screened
Road Frontage Public Road
Garage Yes
Building
Lot Description Landscaped, Level, Subdivision
Story 1
Foundation Slab
Sewer Public Sewer
Water Public
Architectural Style Traditional
Level or Stories One
Additional Building Outbuilding
Structure Type Brick
Schools
School District Bentonville
Others
Security Features Smoke Detector(s)
Special Listing Condition None
Read Less Info
Want to know what your home might be worth? Contact us for a FREE valuation!

Our team is ready to help you sell your home for the highest possible price ASAP
Bought with Dick Weaver And Associate Inc

“My job is to find and attract mastery-based agents to the office, protect the culture, and make sure everyone is happy! ”
4762 N Castlewood Lane, Fayetteville, Arkansas, 72764, United States






