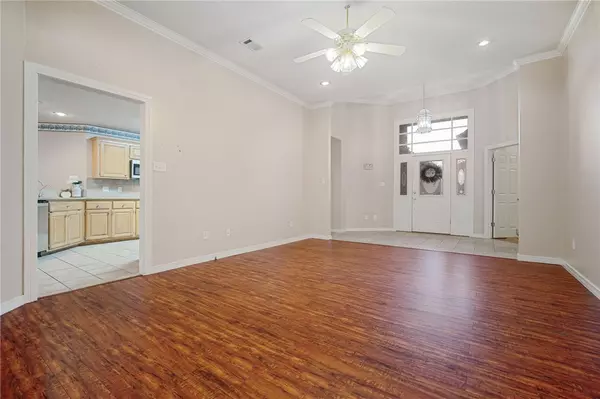$330,000
$339,900
2.9%For more information regarding the value of a property, please contact us for a free consultation.
4 Beds
3 Baths
2,685 SqFt
SOLD DATE : 11/13/2023
Key Details
Sold Price $330,000
Property Type Single Family Home
Sub Type Single Family Residence
Listing Status Sold
Purchase Type For Sale
Square Footage 2,685 sqft
Price per Sqft $122
Subdivision Carrington Pointe
MLS Listing ID 1258240
Sold Date 11/13/23
Style Traditional
Bedrooms 4
Full Baths 3
HOA Y/N No
Year Built 2001
Annual Tax Amount $2,166
Lot Size 0.302 Acres
Acres 0.302
Lot Dimensions 65X118X189
Property Description
WOW! Location, Location, Location! Well sought-after area & neighborhood. Great well maintained home with split floor plan 4 bedrooms 3 full bathrooms and granite throughout . Kitchen has stainless steel appliances and open to 2nd living room with a gas fireplace & dining area.10k whole home and drinking water purification system by Rain Soft. Step out on your custom sunroom built by Sawyers Inc. & enjoy the sunrise with your morning coffee (heated and cooled with new mini split). Master bedroom has whirlpool tub & walk in shower. All bedrooms have walk-in closets. Split floor plan offers Jack and Jill bathrooms . Spacious laundry room with a pantry and oversized 3 car garage ,fenced backyard for your pets with a garden area and peach trees. New roof & gutters 2023, new 17k HVAC system with air purification & central vacuum
This home is a must see!!This home is a must see!
Location
State AR
County Sebastian
Community Carrington Pointe
Zoning N
Direction From I-540 take exit 8b Rogers Ave, turn north on Massard, right on Dallas, left right on Carrington S 95hth home on right
Interior
Interior Features Attic, Built-in Features, Ceiling Fan(s), Cathedral Ceiling(s), Central Vacuum, Eat-in Kitchen, Granite Counters, Pantry, Programmable Thermostat, Split Bedrooms, Walk-In Closet(s), Multiple Living Areas, Sun Room
Heating Central, Gas
Cooling Central Air, Electric, ENERGY STAR Qualified Equipment
Flooring Ceramic Tile, Laminate
Fireplaces Number 1
Fireplaces Type Family Room, Gas Starter
Fireplace Yes
Window Features Double Pane Windows,ENERGY STAR Qualified Windows,Vinyl,Blinds,Drapes
Appliance Convection Oven, Double Oven, Dryer, Dishwasher, Electric Cooktop, Electric Oven, Disposal, Gas Water Heater, Microwave Hood Fan, Microwave, Oven, Refrigerator, Smooth Cooktop, ENERGY STAR Qualified Appliances, Plumbed For Ice Maker
Laundry Washer Hookup, Dryer Hookup
Exterior
Exterior Feature Concrete Driveway
Parking Features Attached
Fence Back Yard
Community Features Curbs, Near Fire Station, Near Hospital, Near Schools, Park, Shopping, Trails/Paths
Utilities Available Cable Available, Electricity Available, Natural Gas Available, Phone Available, Sewer Available, Water Available
Waterfront Description None
Roof Type Architectural,Shingle
Street Surface Paved
Porch Covered, Porch
Road Frontage Public Road
Garage Yes
Building
Lot Description Landscaped, Level, Near Park, Subdivision
Story 1
Foundation Slab
Sewer Public Sewer
Water Public
Architectural Style Traditional
Level or Stories One
Additional Building None
Structure Type Brick
Schools
School District Fort Smith
Others
Security Features Fire Alarm
Special Listing Condition None
Read Less Info
Want to know what your home might be worth? Contact us for a FREE valuation!

Our team is ready to help you sell your home for the highest possible price ASAP
Bought with Non MLS Sales
“My job is to find and attract mastery-based agents to the office, protect the culture, and make sure everyone is happy! ”
4762 N Castlewood Lane, Fayetteville, Arkansas, 72764, United States






