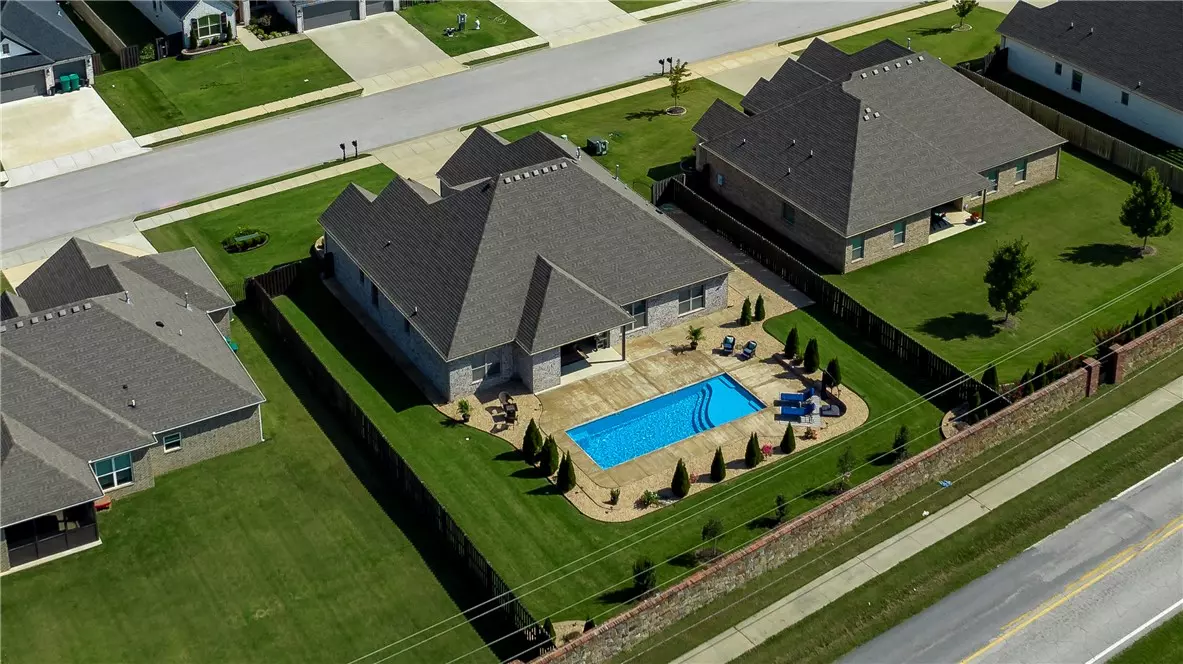$610,000
$592,000
3.0%For more information regarding the value of a property, please contact us for a free consultation.
4 Beds
3 Baths
2,498 SqFt
SOLD DATE : 11/14/2023
Key Details
Sold Price $610,000
Property Type Single Family Home
Sub Type Single Family Residence
Listing Status Sold
Purchase Type For Sale
Square Footage 2,498 sqft
Price per Sqft $244
Subdivision Tuscany
MLS Listing ID 1257601
Sold Date 11/14/23
Style Traditional
Bedrooms 4
Full Baths 3
Construction Status Resale (less than 25 years old)
HOA Fees $100/ann
HOA Y/N No
Year Built 2020
Annual Tax Amount $4,527
Lot Size 0.320 Acres
Acres 0.32
Property Description
This exquisite home is a testament to luxury living, featuring a heated salt water pool that invites you to unwind and enjoy year-round. Warm up by the indoor fireplace during cozy evenings or gather around the outdoor fireplace for a delightful outdoor experience. The meticulously maintained professional landscaping adds beauty and tranquility to the surroundings.
Inside, the expansive quartz countertops in the kitchen provide ample space for meal preparation and entertaining. The spacious living room and dining room areas are perfect for hosting gatherings and creating unforgettable memories. A large pantry ensures that storage and organization are seamless.
The residence offers four generous bedrooms and three pristine bathrooms, providing comfortable living for you and your family.
Don't miss the opportunity to make this stunning property your new home and experience the epitome of luxurious living.
Location
State AR
County Benton
Community Tuscany
Zoning N
Direction 12 minutes from Downtown Bentonville, turn right on E. Central, Left on Main St., Left on Tuscany Dr, Right on Florence Dr, Left on Montieri Drive. 1341 Montieri Drive is on the right.
Rooms
Basement None
Interior
Interior Features Attic, Ceiling Fan(s), Cathedral Ceiling(s), Central Vacuum, Eat-in Kitchen, Quartz Counters
Heating Central, Gas
Cooling Central Air, Electric
Flooring Ceramic Tile, Laminate, Simulated Wood
Fireplaces Number 2
Fireplaces Type Gas Log, Living Room, Outside
Fireplace Yes
Window Features Double Pane Windows,Blinds
Appliance Convection Oven, Dishwasher, ENERGY STAR Qualified Appliances, Electric Oven, Electric Water Heater, Disposal, Microwave, Oven, Range Hood, Smooth Cooktop
Laundry Washer Hookup, Dryer Hookup
Exterior
Exterior Feature Concrete Driveway
Garage Attached
Fence Back Yard, Fenced, Partial, Privacy, Wood
Pool Heated, In Ground, Pool, Private, Salt Water, Community
Community Features Clubhouse, Fitness, Near Fire Station, Near Hospital, Near Schools, Pool, Sidewalks, Trails/Paths
Utilities Available Electricity Available, Natural Gas Available, Sewer Available, Water Available
Waterfront Description None
Roof Type Architectural,Shingle
Street Surface Paved
Porch Covered, Patio, Porch, Screened
Road Frontage Public Road
Garage Yes
Private Pool true
Building
Lot Description Landscaped, Level, Subdivision
Story 1
Foundation Slab
Sewer Public Sewer
Water Public
Architectural Style Traditional
Level or Stories One
Additional Building None
Structure Type Brick
New Construction No
Construction Status Resale (less than 25 years old)
Schools
School District Bentonville
Others
HOA Name Carmen Avogaro
HOA Fee Include See Agent
Acceptable Financing ARM, Conventional, FHA, VA Loan
Listing Terms ARM, Conventional, FHA, VA Loan
Special Listing Condition None
Read Less Info
Want to know what your home might be worth? Contact us for a FREE valuation!

Our team is ready to help you sell your home for the highest possible price ASAP
Bought with Collier & Associates-Bentonville Branch

“My job is to find and attract mastery-based agents to the office, protect the culture, and make sure everyone is happy! ”
4762 N Castlewood Lane, Fayetteville, Arkansas, 72764, United States






