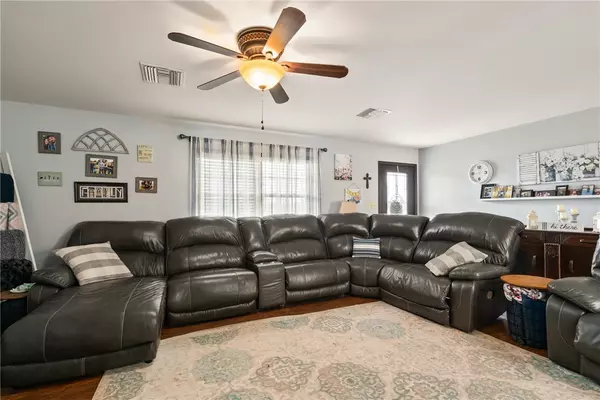$480,000
$485,000
1.0%For more information regarding the value of a property, please contact us for a free consultation.
5 Beds
4 Baths
2,280 SqFt
SOLD DATE : 11/16/2023
Key Details
Sold Price $480,000
Property Type Single Family Home
Sub Type Single Family Residence
Listing Status Sold
Purchase Type For Sale
Square Footage 2,280 sqft
Price per Sqft $210
Subdivision Oakhill Estates Sub Rurban
MLS Listing ID 1252012
Sold Date 11/16/23
Style Ranch
Bedrooms 5
Full Baths 4
Construction Status 25 Years or older
HOA Y/N No
Year Built 1982
Annual Tax Amount $1,203
Lot Size 9.560 Acres
Acres 9.56
Property Description
Classic farmhouse on 9.56 acres! This spacious five-bedroom, four bath home offers room for the growing family or hosting guests. Main living areas have new paint, Eat-in kitchen with pantry and updated cabinets, a breakfast bar and easy access to the deck for grilling. Big bedrooms, the guest bath showcases a jacuzzi tub and double sinks, the primary has an on-suite bath and a walk-in closet, large mud room plus there is a storm shelter accessible from inside, oversized garage with plenty of space for two cars along with your toys. There is a 38 x 50 shop with new exterior metal, newly rebuilt well room and a couple of loafing sheds, there is room for a garden or inground pool. Land is partially wooded.
Location
State AR
County Benton
Community Oakhill Estates Sub Rurban
Zoning N
Direction Hwy 43 to Van Fleet Rd, house is straight off the 2nd curve.
Interior
Interior Features Ceiling Fan(s), Eat-in Kitchen, Granite Counters, Pantry, Walk-In Closet(s), Mud Room, Storage
Heating Central, Heat Pump
Cooling Central Air, Heat Pump
Flooring Carpet, Ceramic Tile, Laminate, Simulated Wood
Fireplaces Number 1
Fireplaces Type Electric, Living Room
Fireplace Yes
Window Features Blinds
Appliance Dishwasher, Electric Range, Electric Water Heater, Disposal, Plumbed For Ice Maker
Laundry Washer Hookup, Dryer Hookup
Exterior
Exterior Feature Concrete Driveway, Gravel Driveway
Parking Features Attached
Fence Full, Partial, Wire
Utilities Available Electricity Available, Septic Available, Water Available
Waterfront Description None
Roof Type Asphalt,Shingle
Street Surface Paved
Porch Deck, Porch
Road Frontage County Road
Garage Yes
Building
Lot Description None, Outside City Limits, Rural Lot, Sloped, Wooded
Faces West
Story 2
Foundation Slab
Sewer Septic Tank
Water Well
Architectural Style Ranch
Level or Stories Two
Additional Building Outbuilding, Workshop
Structure Type Vinyl Siding
Construction Status 25 Years or older
Schools
School District Siloam Springs
Others
Security Features Storm Shelter,Smoke Detector(s)
Acceptable Financing ARM, Conventional, FHA, VA Loan
Listing Terms ARM, Conventional, FHA, VA Loan
Special Listing Condition None
Read Less Info
Want to know what your home might be worth? Contact us for a FREE valuation!

Our team is ready to help you sell your home for the highest possible price ASAP
Bought with Weichert, REALTORS Griffin Company Bentonville
“My job is to find and attract mastery-based agents to the office, protect the culture, and make sure everyone is happy! ”
4762 N Castlewood Lane, Fayetteville, Arkansas, 72764, United States






