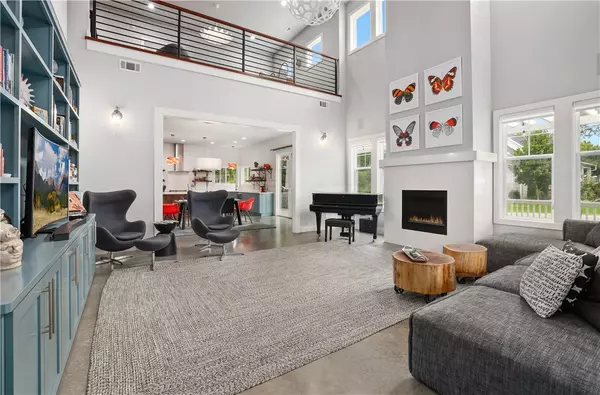$2,355,000
$2,688,000
12.4%For more information regarding the value of a property, please contact us for a free consultation.
4 Beds
4 Baths
4,183 SqFt
SOLD DATE : 11/27/2023
Key Details
Sold Price $2,355,000
Property Type Single Family Home
Sub Type Single Family Residence
Listing Status Sold
Purchase Type For Sale
Square Footage 4,183 sqft
Price per Sqft $562
Subdivision Lincoln & Rice Add Bentonville
MLS Listing ID 1255392
Sold Date 11/27/23
Style Craftsman,Farmhouse
Bedrooms 4
Full Baths 4
HOA Y/N No
Year Built 2016
Annual Tax Amount $14,131
Contingent Take Backup Offers
Lot Size 0.450 Acres
Acres 0.45
Property Description
Welcome to an iconic Downtown Bentonville home that seamlessly blends modern amenities with classic craftsmanship. A prime location offers convenient access to the Downtown Square, trails, entertainment, and more. This one-owner, custom-built home boasts over 4,000 sq. ft. on nearly half an acre with a peaceful wrap-around porch. Step inside to be amazed by 20-foot ceilings paired with custom lighting fixtures and built-ins throughout the home. On the main level, you'll find an open-concept living area, the primary bedroom, and an office. The kitchen features open shelving, a walk-in pantry, quartz countertops, and a custom walnut island. The primary retreat includes two spacious closets and dual sinks. Upstairs, you will discover 3 bedrooms, a loft area, and a versatile flex space currently being used as a yoga studio. Additionally, there is an attached 3-car garage with an underground shelter. Experience Ozark modern living in this stunning home and live the Downtown Bentonville lifestyle to the fullest!
Location
State AR
County Benton
Community Lincoln & Rice Add Bentonville
Zoning N
Direction From J Street going North turn west (left) on NE 2nd. House will be on your right.
Interior
Interior Features Attic, Built-in Features, Ceiling Fan(s), Eat-in Kitchen, Pantry, Quartz Counters, Walk-In Closet(s), Wired for Sound
Heating Central
Cooling Central Air
Flooring Carpet, Concrete, Ceramic Tile, Wood
Fireplaces Number 1
Fireplaces Type Gas Starter
Fireplace Yes
Window Features Double Pane Windows,Blinds,Drapes
Appliance Double Oven, Dishwasher, Electric Range, Electric Water Heater, Gas Range, Microwave, Range Hood, Plumbed For Ice Maker
Exterior
Exterior Feature Concrete Driveway
Parking Features Attached
Fence None
Pool None
Community Features Curbs, Near Schools, Park, Sidewalks, Trails/Paths
Utilities Available Electricity Available, Natural Gas Available, Sewer Available, Water Available
Waterfront Description None
Roof Type Architectural,Metal,Shingle
Street Surface Paved
Porch Covered, Porch
Road Frontage Public Road, Shared
Garage Yes
Building
Lot Description Cleared, Corner Lot, City Lot, Landscaped, Level, Near Park, Open Lot
Story 2
Foundation Slab
Water Public
Architectural Style Craftsman, Farmhouse
Level or Stories Two
Additional Building None
Structure Type Concrete
Schools
School District Bentonville
Others
Security Features Storm Shelter,Security System,Fire Sprinkler System,Smoke Detector(s)
Special Listing Condition None
Read Less Info
Want to know what your home might be worth? Contact us for a FREE valuation!

Our team is ready to help you sell your home for the highest possible price ASAP
Bought with Engel & Volkers Bentonville
“My job is to find and attract mastery-based agents to the office, protect the culture, and make sure everyone is happy! ”
4762 N Castlewood Lane, Fayetteville, Arkansas, 72764, United States






