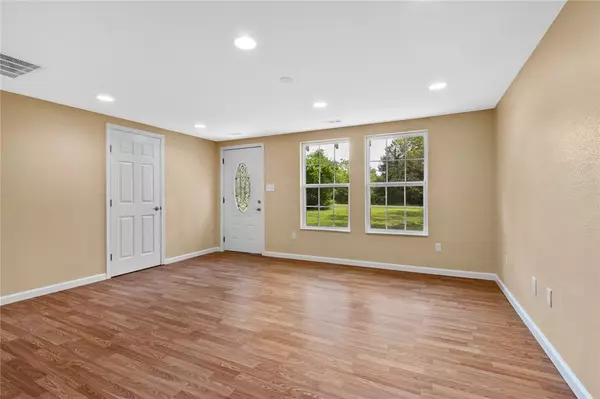$230,000
$240,000
4.2%For more information regarding the value of a property, please contact us for a free consultation.
3 Beds
2 Baths
1,200 SqFt
SOLD DATE : 12/27/2023
Key Details
Sold Price $230,000
Property Type Single Family Home
Sub Type Single Family Residence
Listing Status Sold
Purchase Type For Sale
Square Footage 1,200 sqft
Price per Sqft $191
Subdivision 18-20-29-Rural
MLS Listing ID 1251818
Sold Date 12/27/23
Style Ranch
Bedrooms 3
Full Baths 2
Construction Status Resale (less than 25 years old)
HOA Y/N No
Year Built 1963
Annual Tax Amount $1,067
Lot Size 1.350 Acres
Acres 1.35
Property Description
Beautifully remodeled, ranch-style home on partially wooded 1.35 acres - built back from the road providing extra privacy to enjoy the peace of country living with the convenience of <5 miles to Hwy 62, shopping & amenities. House has new roof, septic system, HVAC, & tankless water heater. Replaced plumbing & electrical, removed propane tank, & added natural gas connection. New insulation, sheetrock & interior paint throughout. New doors, windows, blinds & wood laminate flooring. Renovated Kitchen w/new cabinets, countertop, backsplash, sink, appliances, light fixture & tile flooring. Baths w/new toilets, tub/shower combos, vanities, mirrors & tile. Home includes new LED light fixtures & hallway smoke/carbon monoxide detector. New garage door w/opener & keyless entry. Exterior is newly painted. All bedrooms wired for ceiling fans & satellite coax connections. Supra attached to gas meter, front left, by the garage. **SELLER to pay UP TO $10K toward BUYER'S CLOSING COSTS w/FULL-PRICE ACCEPTED OFFER. See MLS Remarks**
Location
State AR
County Benton
Community 18-20-29-Rural
Zoning N
Direction From I49, go E on Hwy 62, Left on Hwy 94, Right on W Tucks Chapel Rd - stay left as it becomes Douglas Ln., then at Cannon Rd which is a dirt road. Property is approx 1/4 mile on the right. NOTE: GPS takes you to one house before this listing.
Rooms
Basement None
Interior
Interior Features See Remarks
Heating Central, Gas
Cooling Central Air, Electric
Flooring Ceramic Tile, Laminate, Simulated Wood
Fireplaces Type None
Fireplace No
Window Features Double Pane Windows,Single Pane,Vinyl,Blinds
Appliance Dishwasher, Electric Oven, Electric Range, Electric Water Heater, Disposal, Microwave Hood Fan, Microwave, Refrigerator, Tankless Water Heater, Plumbed For Ice Maker
Laundry Washer Hookup, Dryer Hookup
Exterior
Exterior Feature Gravel Driveway
Parking Features Attached
Fence Chain Link, Partial
Pool None
Utilities Available Cable Available, Electricity Available, Natural Gas Available, Septic Available, Water Available
Waterfront Description None
Roof Type Asphalt,Shingle
Street Surface Dirt
Road Frontage County Road, Public Road
Garage Yes
Building
Lot Description Cleared, Level, Not In Subdivision, None, Rural Lot, Wooded
Faces South
Story 1
Foundation Slab
Sewer Septic Tank
Water Public
Architectural Style Ranch
Level or Stories One
Additional Building Storage
Structure Type Block,Masonite,Concrete
Construction Status Resale (less than 25 years old)
Schools
School District Rogers
Others
Security Features Smoke Detector(s)
Acceptable Financing Conventional, FHA, USDA Loan, VA Loan
Listing Terms Conventional, FHA, USDA Loan, VA Loan
Special Listing Condition None
Read Less Info
Want to know what your home might be worth? Contact us for a FREE valuation!

Our team is ready to help you sell your home for the highest possible price ASAP
Bought with Better Homes and Gardens Real Estate Journey
“My job is to find and attract mastery-based agents to the office, protect the culture, and make sure everyone is happy! ”
4762 N Castlewood Lane, Fayetteville, Arkansas, 72764, United States






