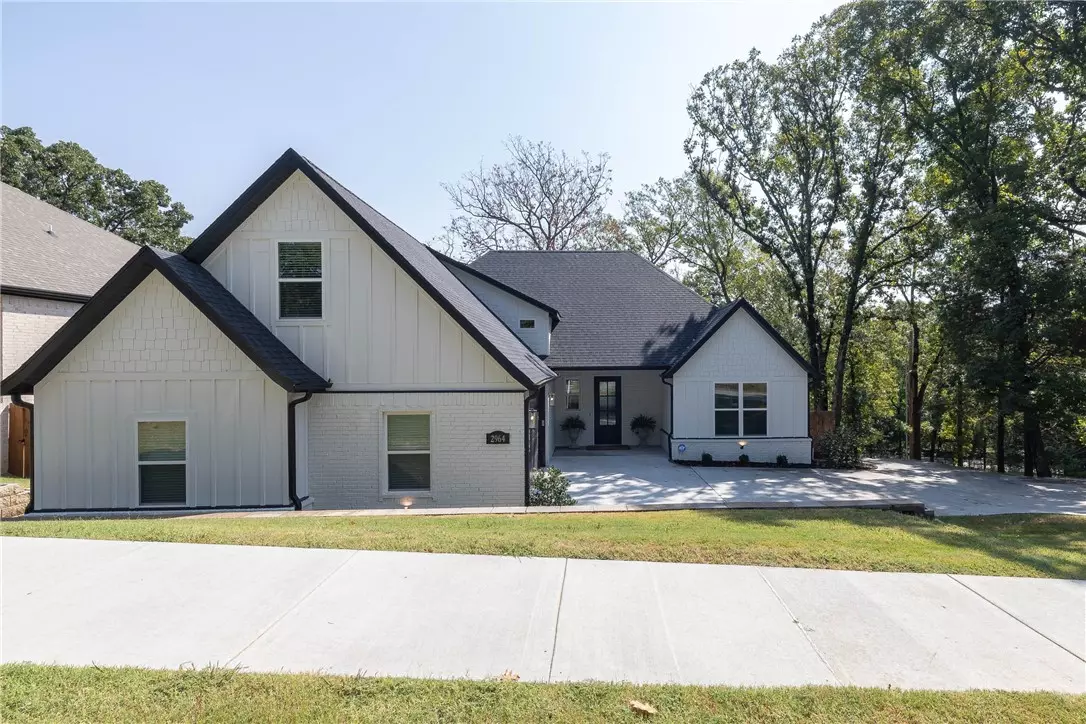$669,500
$669,500
For more information regarding the value of a property, please contact us for a free consultation.
4 Beds
4 Baths
2,791 SqFt
SOLD DATE : 12/27/2023
Key Details
Sold Price $669,500
Property Type Single Family Home
Sub Type Single Family Residence
Listing Status Sold
Purchase Type For Sale
Square Footage 2,791 sqft
Price per Sqft $239
Subdivision Park Commons
MLS Listing ID 1255911
Sold Date 12/27/23
Style Traditional
Bedrooms 4
Full Baths 3
Half Baths 1
Construction Status Resale (less than 25 years old)
HOA Y/N No
Year Built 2021
Annual Tax Amount $5,731
Lot Size 8,367 Sqft
Acres 0.1921
Property Description
Immaculate one-owner home with exquisite custom features throughout! This stunning residence boasts an open floor plan that is sure to impress. On the main level, you'll find a spacious kitchen with center island, quartz countertops, & an elegant Owner's Suite, featuring a walk-in shower, soaking tub, & beamed ceiling, while two additional bedrooms share a jack-and-jill bath. Luxurious upgrades include 9" luxury vinyl plank flooring in the living room, kitchen, & Owner's Suite, a security system, eat-in kitchen, built-ins, smart thermostat controller, mud room, and oversized garage. Upstairs, a massive 4th bedroom/bonus room provides endless possibilities for use. Outside you'll find a covered deck overlooking a privacy fenced backyard. Fantastic location near schools, Gully Park, restaurants, & shopping. Exterior showcases a beautiful modern design featuring painted white brick, striking black accents, and hardie board siding, making it a true standout. Must see to appreciate quality and location!
Location
State AR
County Washington
Community Park Commons
Zoning N
Direction Traveling South on 265/N Crossover Rd passing Joyce Blvd and Paradise Valley Athletic Club, take a right on N Old Wire Rd. Right on Oak Bailey Dr. Home is on the right.
Rooms
Basement None
Interior
Interior Features Attic, Built-in Features, Ceiling Fan(s), Eat-in Kitchen, Pantry, Programmable Thermostat, Quartz Counters, Split Bedrooms, See Remarks, Walk-In Closet(s)
Heating Central, Gas
Cooling Central Air, Electric
Flooring Carpet, Ceramic Tile, Luxury Vinyl Plank
Fireplaces Number 1
Fireplaces Type Gas Log, Living Room
Fireplace Yes
Window Features Double Pane Windows,Blinds
Appliance Some Gas Appliances, Built-In Range, Built-In Oven, Dishwasher, Disposal, Gas Water Heater, Microwave
Laundry Washer Hookup, Dryer Hookup
Exterior
Exterior Feature Concrete Driveway
Parking Features Attached
Fence Back Yard, Privacy, Wood
Community Features Curbs, Near Fire Station, Near Hospital, Near Schools, Shopping, Sidewalks, Trails/Paths
Utilities Available Cable Available, Electricity Available, Natural Gas Available, Sewer Available, Water Available
Waterfront Description None
Roof Type Architectural,Shingle
Street Surface Paved
Porch Covered, Deck
Road Frontage Public Road, Shared
Garage Yes
Building
Lot Description Cleared, City Lot, Landscaped, Subdivision
Story 2
Foundation Slab
Sewer Public Sewer
Water Public
Architectural Style Traditional
Level or Stories Two
Additional Building None
Structure Type Brick,Concrete
New Construction No
Construction Status Resale (less than 25 years old)
Schools
School District Fayetteville
Others
Security Features Security System,Smoke Detector(s)
Special Listing Condition None
Read Less Info
Want to know what your home might be worth? Contact us for a FREE valuation!

Our team is ready to help you sell your home for the highest possible price ASAP
Bought with Collier & Associates- Rogers Branch
“My job is to find and attract mastery-based agents to the office, protect the culture, and make sure everyone is happy! ”
4762 N Castlewood Lane, Fayetteville, Arkansas, 72764, United States






