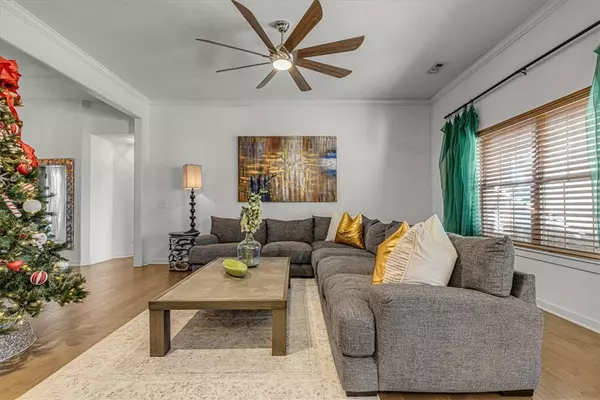$364,900
$364,900
For more information regarding the value of a property, please contact us for a free consultation.
3 Beds
2 Baths
1,837 SqFt
SOLD DATE : 01/04/2024
Key Details
Sold Price $364,900
Property Type Single Family Home
Sub Type Single Family Residence
Listing Status Sold
Purchase Type For Sale
Square Footage 1,837 sqft
Price per Sqft $198
Subdivision Grand Valley Ph I
MLS Listing ID 1261813
Sold Date 01/04/24
Style Traditional
Bedrooms 3
Full Baths 2
HOA Y/N No
Year Built 2017
Annual Tax Amount $1,705
Lot Size 10,123 Sqft
Acres 0.2324
Property Description
Absolute must see gem in Grand Valley! Located just off Butterfield Coach & Don Tyson, this 3 bed/2 bath meticulously detailed home features a dedicated beautiful home office with paned glass double doors. Other features include all hardwood & tile flooring, plantation shutters, 2" blinds, upgraded light fixtures & ceiling fans. The kitchen was updated in 2020 with a slide-in gas range, stainless hood & includes granite countertops, pantry & hidden slide-out trash cans. The curb appeal is gorgeous & the beauty continues around to the back yard. Enjoy your morning coffee or evening glass of wine on the patio including privacy curtains, shed & tv mounts that convey. Fridge, washer & dryer can convey with offer. Home can be sold with furnishings. Nearby is Don Tyson School of Innovation, private playground, pavilion & 2 fishing ponds and a short walk across the street to C.L. Charlie & Willie George Park for splash pads, playground, biking & walking trails & dog park, nearby Razorback Greenway & the Botanical Gardens.
Location
State AR
County Washington
Community Grand Valley Ph I
Zoning N
Direction From 71B, go east on Don Tyson Pkwy, past Butterfield Coach Rd to the 1st roundabout, go south onto Hylton Rd, turn right on Waterhole Ave, then left on Deerhurst St, the house is on your right.
Rooms
Basement None
Interior
Interior Features Attic, Ceiling Fan(s), Eat-in Kitchen, Granite Counters, Pantry, See Remarks, Shutters, Walk-In Closet(s)
Heating Central, Gas
Cooling Central Air, Electric
Flooring Ceramic Tile, Wood
Fireplaces Number 1
Fireplaces Type Gas Log, Living Room
Fireplace Yes
Window Features Blinds,Plantation Shutters
Appliance Dryer, Dishwasher, Electric Water Heater, Disposal, Gas Range, Microwave, Refrigerator, Range Hood, Washer, Plumbed For Ice Maker
Laundry Washer Hookup, Dryer Hookup
Exterior
Exterior Feature Concrete Driveway
Parking Features Attached
Fence Back Yard, Privacy, Wood
Pool None
Community Features Curbs, Near Schools, Park, Trails/Paths
Utilities Available Cable Available, Electricity Available, Natural Gas Available, Sewer Available, Water Available
Waterfront Description None
Roof Type Architectural,Shingle
Porch Covered, Patio
Road Frontage Public Road
Garage Yes
Building
Lot Description Cleared, Landscaped, Level, Near Park, Subdivision
Faces East
Story 1
Foundation Slab
Water Public
Architectural Style Traditional
Level or Stories One
Additional Building Storage
Structure Type Brick,Concrete
New Construction No
Schools
School District Springdale
Others
HOA Fee Include Other
Security Features Smoke Detector(s)
Special Listing Condition None
Read Less Info
Want to know what your home might be worth? Contact us for a FREE valuation!

Our team is ready to help you sell your home for the highest possible price ASAP
Bought with Equity Partners Realty
“My job is to find and attract mastery-based agents to the office, protect the culture, and make sure everyone is happy! ”
4762 N Castlewood Lane, Fayetteville, Arkansas, 72764, United States






