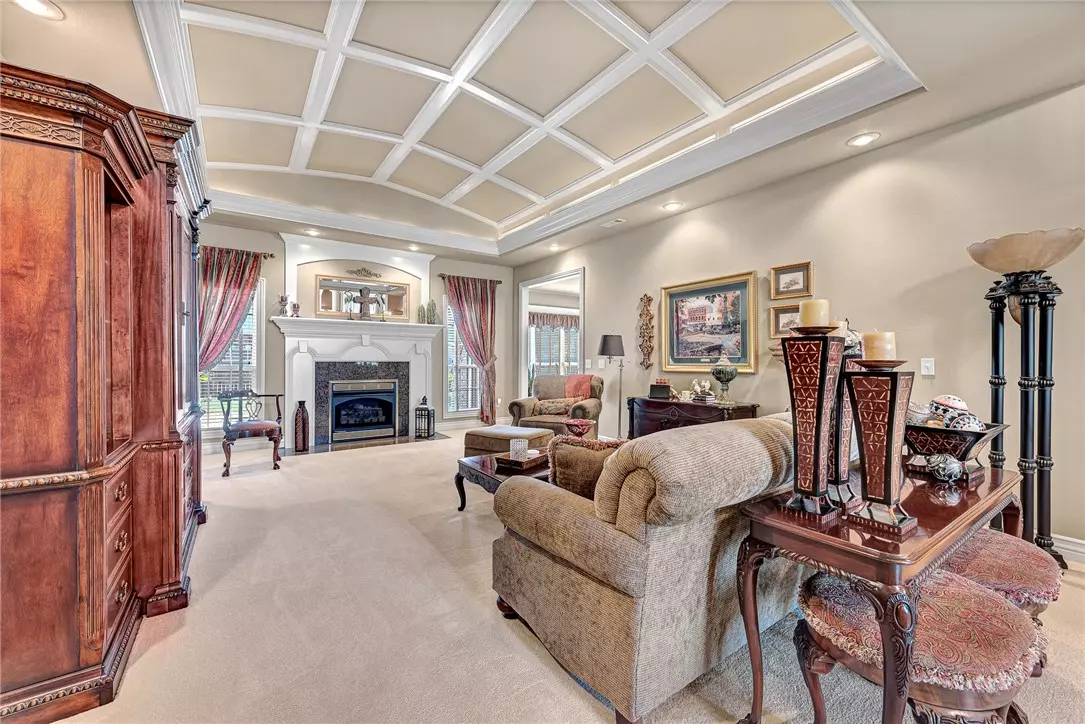$550,000
$570,000
3.5%For more information regarding the value of a property, please contact us for a free consultation.
3 Beds
3 Baths
3,060 SqFt
SOLD DATE : 01/05/2024
Key Details
Sold Price $550,000
Property Type Single Family Home
Sub Type Single Family Residence
Listing Status Sold
Purchase Type For Sale
Square Footage 3,060 sqft
Price per Sqft $179
Subdivision Bent Tree Of Rogers Ph 1
MLS Listing ID 1257949
Sold Date 01/05/24
Style Traditional
Bedrooms 3
Full Baths 2
Half Baths 1
Construction Status Resale (less than 25 years old)
HOA Fees $20/ann
HOA Y/N No
Year Built 2002
Annual Tax Amount $2,812
Lot Size 0.270 Acres
Acres 0.27
Property Description
Location! Minutes from Mt. Hebron park, schools, greenway, promenade and the entertainment district. This single-story home exudes timeless elegance and charm with its stunning wood trim and crown molding throughout. It has the perfect blend of style, comfort and functionality that will impress! The spacious living area is bathed in natural light, thanks to large windows encasing the fireplace. The gourmet kitchen features granite countertops with an abundance of cabinet space, perfect for preparing delicious meals and entertaining guests. This home boasts three generously sized bedrooms, including a sprawling primary bedroom suite that offers two walk-in closets and a luxurious ensuite with a spa-like bathtub & separate shower. Need extra parking or storage? The garage has a tandem bay on one side to make three parking spaces inside or to use as work area. Beautifully landscaped backyard oasis perfect for outdoor dining and entertainment. Seller to credit $5000 towards buyers lender allowable and/or updates.
Location
State AR
County Benton
Community Bent Tree Of Rogers Ph 1
Zoning N
Direction I49 to Pleasant Grove exit, West on Pleasant Grove, South on Bellview, Right on West Drive, Right on Bent Tree to 44th St.
Rooms
Basement None
Interior
Interior Features Attic, Built-in Features, Ceiling Fan(s), Cathedral Ceiling(s), Central Vacuum, Eat-in Kitchen, Granite Counters, Pantry, Programmable Thermostat, Walk-In Closet(s)
Heating Central, Gas
Cooling Central Air, Electric
Flooring Carpet, Ceramic Tile, Wood
Fireplaces Number 1
Fireplaces Type Gas Log, Living Room
Fireplace Yes
Window Features Double Pane Windows,Blinds,Drapes
Appliance Counter Top, Dryer, Dishwasher, Electric Range, Disposal, Gas Water Heater, Microwave Hood Fan, Microwave, Refrigerator, Smooth Cooktop, Trash Compactor, Washer, Plumbed For Ice Maker
Laundry Washer Hookup, Dryer Hookup
Exterior
Exterior Feature Concrete Driveway
Parking Features Attached
Fence Back Yard, Fenced, Partial, Privacy, Wood
Pool None
Community Features Playground, Curbs, Near Hospital, Near Schools, Park, Shopping, Sidewalks, Trails/Paths
Utilities Available Cable Available, Electricity Available, Natural Gas Available, Phone Available, Sewer Available, Water Available
Waterfront Description None
Roof Type Architectural,Shingle
Street Surface Paved
Porch Patio
Road Frontage Public Road
Garage Yes
Building
Lot Description City Lot, Landscaped, Level, Near Park, Subdivision
Story 1
Foundation Slab
Sewer Public Sewer
Water Public
Architectural Style Traditional
Level or Stories One, Two
Additional Building None
Structure Type Brick
New Construction No
Construction Status Resale (less than 25 years old)
Schools
School District Rogers
Others
HOA Fee Include See Agent
Security Features Security System,Fire Sprinkler System,Smoke Detector(s)
Special Listing Condition None
Read Less Info
Want to know what your home might be worth? Contact us for a FREE valuation!

Our team is ready to help you sell your home for the highest possible price ASAP
Bought with Fathom Realty
“My job is to find and attract mastery-based agents to the office, protect the culture, and make sure everyone is happy! ”
4762 N Castlewood Lane, Fayetteville, Arkansas, 72764, United States






