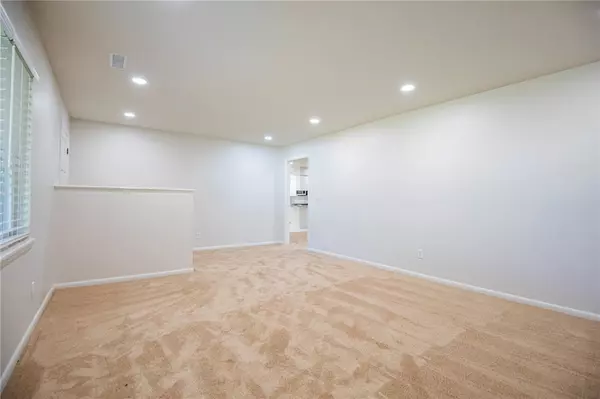$410,000
$425,000
3.5%For more information regarding the value of a property, please contact us for a free consultation.
5 Beds
3 Baths
2,230 SqFt
SOLD DATE : 01/04/2024
Key Details
Sold Price $410,000
Property Type Single Family Home
Sub Type Single Family Residence
Listing Status Sold
Purchase Type For Sale
Square Footage 2,230 sqft
Price per Sqft $183
Subdivision Stubblefield Add
MLS Listing ID 1259227
Sold Date 01/04/24
Style Ranch
Bedrooms 5
Full Baths 3
HOA Y/N No
Year Built 1971
Annual Tax Amount $3,500
Lot Size 0.846 Acres
Acres 0.8464
Property Description
This recently updated 5 bedroom home with 3 bathrooms is only one-level sitting on a large lot of approximately .84 acres. Recent updates include updated kitchen with new appliances, updated bathrooms, paint throughout and new light fixtures. The home features multiple living spaces, including a formal living area at the entry, a separate den with wood burning fireplace open to the kitchen, and a separate library/office/study that steps out onto the back patio. Mature trees line the street of this all brick home with a newer roof, updated windows, and endless potential.
Location
State AR
County Washington
Community Stubblefield Add
Zoning N
Direction I49, Fulbright Expressway to College Ave. East on Harold St, Stay Right on Harold at Bend, First house on right past Stubblefield Rd.
Interior
Interior Features Built-in Features, Ceiling Fan(s), Eat-in Kitchen, Granite Counters, Programmable Thermostat, Split Bedrooms
Heating Central, Gas
Cooling Central Air, Electric
Flooring Carpet, Ceramic Tile
Fireplaces Number 1
Fireplaces Type Wood Burning
Fireplace Yes
Window Features Blinds
Appliance Built-In Range, Built-In Oven, Dishwasher, Disposal, Gas Range, Gas Water Heater, Microwave Hood Fan, Microwave, Plumbed For Ice Maker
Laundry Washer Hookup, Dryer Hookup
Exterior
Exterior Feature Concrete Driveway
Parking Features Attached
Fence Partial
Community Features Near Schools, Shopping
Utilities Available Electricity Available, Natural Gas Available, Septic Available, Water Available
Waterfront Description None
Roof Type Architectural,Shingle
Street Surface Paved
Porch Covered, Patio, Porch
Road Frontage Public Road, Shared
Garage Yes
Building
Lot Description Cleared, Subdivision
Story 1
Foundation Slab
Sewer Septic Tank
Water Public
Architectural Style Ranch
Level or Stories One
Additional Building None
Structure Type Brick
New Construction No
Schools
School District Fayetteville
Others
Security Features Smoke Detector(s)
Special Listing Condition None
Read Less Info
Want to know what your home might be worth? Contact us for a FREE valuation!

Our team is ready to help you sell your home for the highest possible price ASAP
Bought with Better Homes and Gardens Real Estate Journey
“My job is to find and attract mastery-based agents to the office, protect the culture, and make sure everyone is happy! ”
4762 N Castlewood Lane, Fayetteville, Arkansas, 72764, United States






