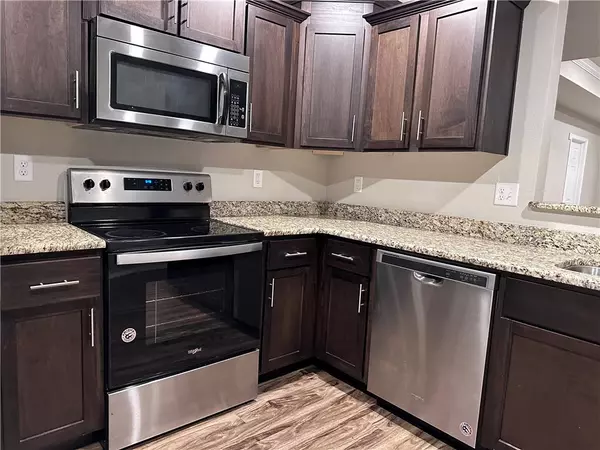$249,000
$252,000
1.2%For more information regarding the value of a property, please contact us for a free consultation.
4 Beds
2 Baths
1,638 SqFt
SOLD DATE : 02/26/2024
Key Details
Sold Price $249,000
Property Type Single Family Home
Sub Type Single Family Residence
Listing Status Sold
Purchase Type For Sale
Square Footage 1,638 sqft
Price per Sqft $152
Subdivision Sunset Ridge Sub Ph 3 Gentry
MLS Listing ID 1259270
Sold Date 02/26/24
Bedrooms 4
Full Baths 2
Construction Status Resale (less than 25 years old)
HOA Fees $12/ann
HOA Y/N No
Year Built 2021
Annual Tax Amount $2,219
Lot Size 8,712 Sqft
Acres 0.2
Property Description
Come see the beautiful like new home in Sunset Ridge, with a fresh coat of paint your sure to love this home. Huge back yard with even a garden area. this house has beautiful vinyl plank flooring and granite counter tops, custom built in cabinets, eat in kitchen, shutter blinds ceiling fans and more!
Location
State AR
County Benton
Community Sunset Ridge Sub Ph 3 Gentry
Zoning N
Direction Coming from Highfill on HWY 12 three to four miles turn left into Sunset Ridge, left onto Ridge, right onto Brook, coming from Gentry hwy 12 turn right into Sunset Ridge turn left on Ridge, turn right on Brook
Rooms
Basement None
Interior
Interior Features Attic, Built-in Features, Ceiling Fan(s), Eat-in Kitchen, Granite Counters, See Remarks
Heating Central, Electric
Cooling Central Air, Electric
Flooring Carpet, Luxury Vinyl Plank, Vinyl
Fireplaces Type None
Fireplace No
Window Features Double Pane Windows,Blinds
Appliance Built-In Range, Built-In Oven, Convection Oven, Counter Top, Dryer, Dishwasher, Electric Cooktop, Electric Oven, Electric Water Heater, Oven, Plumbed For Ice Maker
Exterior
Exterior Feature Concrete Driveway
Garage Attached
Fence Partial
Pool None
Community Features Near Schools
Utilities Available Cable Available, Electricity Available
Waterfront Description None
Roof Type Asphalt,Shingle
Porch Covered
Road Frontage Highway, Shared
Garage Yes
Building
Lot Description Cleared, City Lot
Faces West
Story 1
Foundation Slab
Level or Stories One
Additional Building None
Structure Type Brick
New Construction No
Construction Status Resale (less than 25 years old)
Schools
School District Gentry
Others
HOA Fee Include See Agent
Security Features Security System,Fire Alarm
Acceptable Financing ARM, Conventional, FHA, VA Loan
Listing Terms ARM, Conventional, FHA, VA Loan
Special Listing Condition None
Read Less Info
Want to know what your home might be worth? Contact us for a FREE valuation!

Our team is ready to help you sell your home for the highest possible price ASAP
Bought with Fathom Realty

“My job is to find and attract mastery-based agents to the office, protect the culture, and make sure everyone is happy! ”
4762 N Castlewood Lane, Fayetteville, Arkansas, 72764, United States






