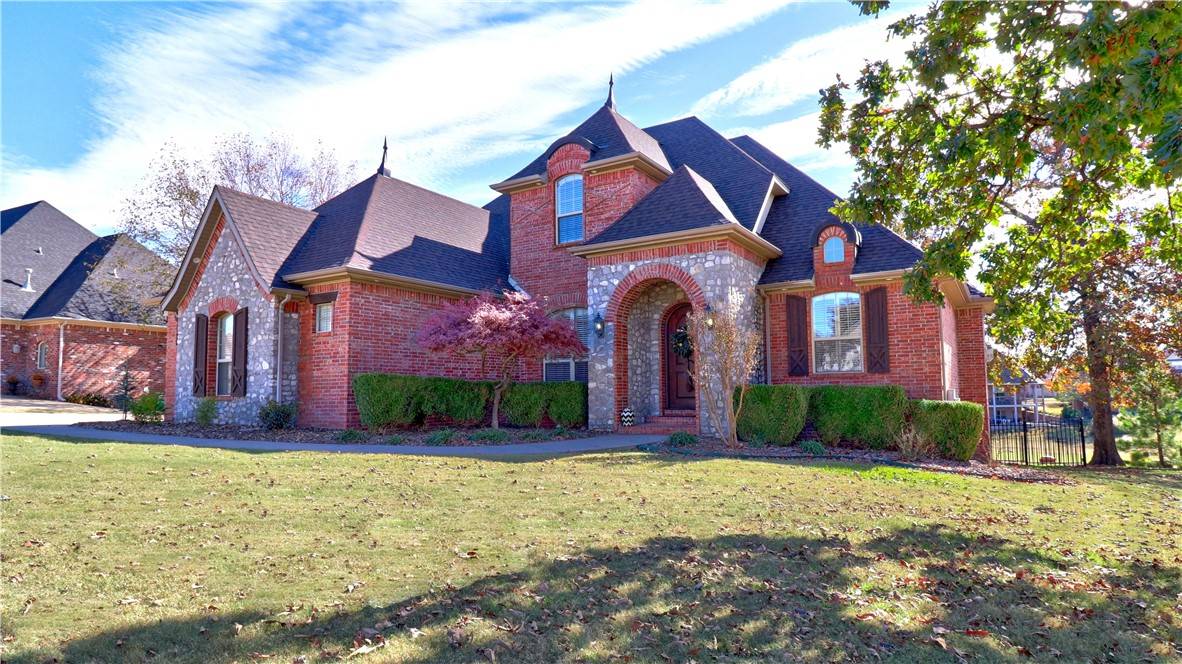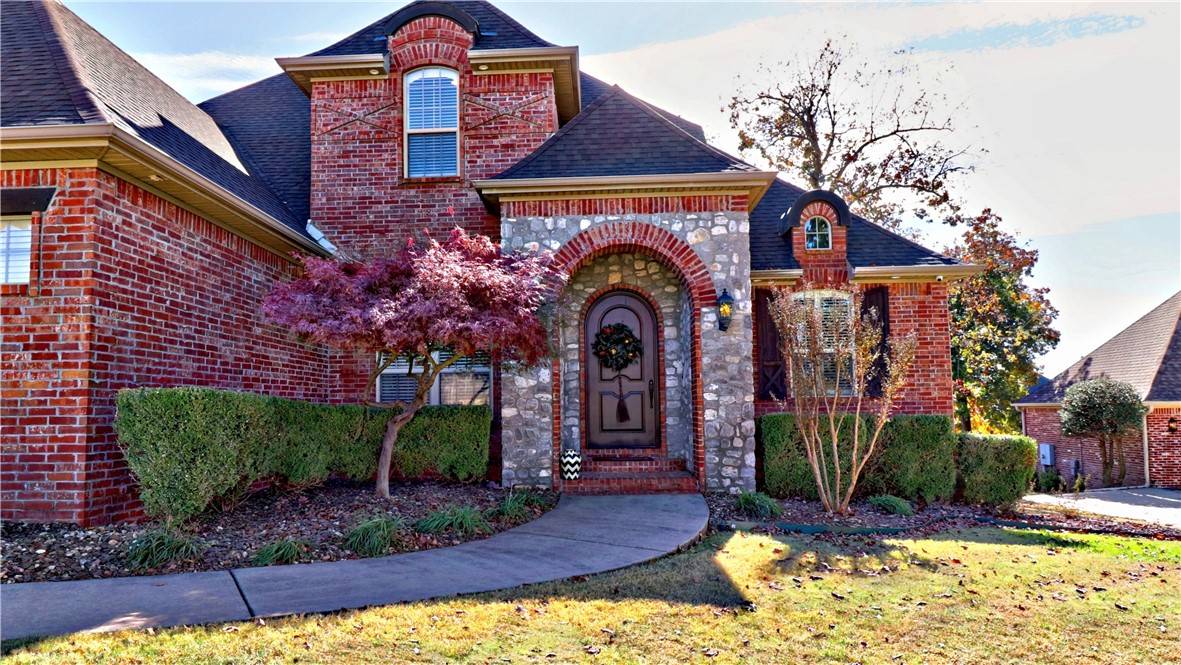$810,000
$839,900
3.6%For more information regarding the value of a property, please contact us for a free consultation.
4 Beds
4 Baths
3,402 SqFt
SOLD DATE : 02/27/2024
Key Details
Sold Price $810,000
Property Type Single Family Home
Sub Type Single Family Residence
Listing Status Sold
Purchase Type For Sale
Square Footage 3,402 sqft
Price per Sqft $238
Subdivision Shadow Valley
MLS Listing ID 1260093
Sold Date 02/27/24
Style European
Bedrooms 4
Full Baths 3
Half Baths 1
Construction Status Resale (less than 25 years old)
HOA Fees $597/mo
HOA Y/N No
Year Built 2006
Annual Tax Amount $5,722
Lot Size 0.350 Acres
Acres 0.35
Lot Dimensions 169x92x147x117
Property Sub-Type Single Family Residence
Property Description
Experience peaceful, scenic views from your golf front home in prestigious gated community of Shadow Valley. Enjoy everything the Country Club has to offer w your Golf Membership that conveys w the property. Relax on your covered deck or around your firepit. Plenty of room to house your trucks & SUVs in your 3car garage w new 8' tall insulated doors. If power is out you have a whole house auto start 22KW Generac Generator. The garage contains a storm room to provide peace of mind. Amenities include: Real Wood Flooring that was added to & refinished 2 yrs ago, built-in speakers, vented fireplace, built-ins, Central Vac, 2 HVAC systems 1 of which is brand new, large eat-in Kitchen, new Carpet, cubby Drop Zone, sink & extra storage in Laundry Room, 2-3 yr old Roof, front & back Irrigation, wrought iron fence, auto on/off outdoor lighting, under eave Christmas light outlets & more. This is the Shadow Valley golf front home you've been waiting & watching for!
Location
State AR
County Benton
Community Shadow Valley
Zoning N
Direction From I-49, take Exit 81 & go west on Pleasant Grove Rd to left into Shadow Valley entrance to left on Valley View Rd. Go to stop sign & turn right on W Valley View Rd. House will be on the left.
Interior
Interior Features Attic, Built-in Features, Ceiling Fan(s), Central Vacuum, Eat-in Kitchen, Granite Counters, Quartz Counters, Split Bedrooms, Shutters, Walk-In Closet(s), Wired for Sound
Heating Central, Gas
Cooling Central Air, Electric
Flooring Carpet, Ceramic Tile, Wood
Fireplaces Number 1
Fireplaces Type Gas Log, Living Room
Fireplace Yes
Window Features Double Pane Windows,Vinyl,Blinds,Plantation Shutters
Appliance Dishwasher, Electric Range, Disposal, Gas Water Heater, Microwave Hood Fan, Microwave, Smooth Cooktop, Self Cleaning Oven, Plumbed For Ice Maker
Laundry Washer Hookup, Dryer Hookup
Exterior
Exterior Feature Concrete Driveway
Parking Features Attached
Fence Back Yard, Metal, Partial
Pool Pool, Community
Community Features Clubhouse, Fitness, Golf, Gated, Playground, Tennis Court(s), Curbs, Near Fire Station, Near Hospital, Near Schools, Pool, Shopping, Sidewalks
Utilities Available Cable Available, Electricity Available, Natural Gas Available, Sewer Available, Water Available
Waterfront Description None
Roof Type Architectural,Shingle
Street Surface Paved
Porch Covered, Deck
Road Frontage Private Road
Garage Yes
Building
Lot Description City Lot, Landscaped, Level, Subdivision, Sloped, Near Golf Course, On Golf Course
Story 2
Foundation Slab
Sewer Public Sewer
Water Public
Architectural Style European
Level or Stories Two
Additional Building None
Structure Type Brick,Rock
New Construction No
Construction Status Resale (less than 25 years old)
Schools
School District Bentonville
Others
HOA Name Shadow Valley Country Club
HOA Fee Include See Agent
Security Features Storm Shelter,Security System,Fire Alarm,Fire Sprinkler System,Gated Community,Smoke Detector(s)
Special Listing Condition None
Read Less Info
Want to know what your home might be worth? Contact us for a FREE valuation!

Our team is ready to help you sell your home for the highest possible price ASAP
Bought with eXp Realty NWA Branch
“My job is to find and attract mastery-based agents to the office, protect the culture, and make sure everyone is happy! ”
4762 N Castlewood Lane, Fayetteville, Arkansas, 72764, United States






