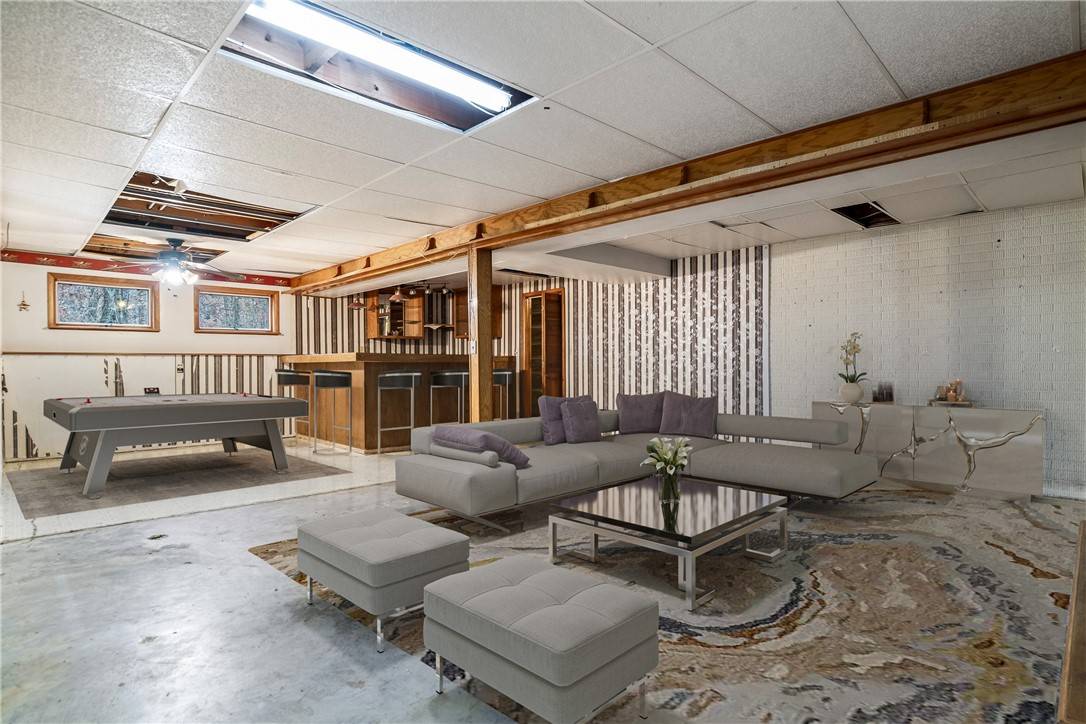$200,000
$260,000
23.1%For more information regarding the value of a property, please contact us for a free consultation.
3 Beds
2 Baths
2,276 SqFt
SOLD DATE : 03/07/2024
Key Details
Sold Price $200,000
Property Type Single Family Home
Sub Type Single Family Residence
Listing Status Sold
Purchase Type For Sale
Square Footage 2,276 sqft
Price per Sqft $87
Subdivision Carnahan Sub Bvv
MLS Listing ID 1257954
Sold Date 03/07/24
Bedrooms 3
Full Baths 2
HOA Y/N No
Year Built 1990
Annual Tax Amount $1,168
Lot Size 0.450 Acres
Acres 0.45
Property Sub-Type Single Family Residence
Property Description
Discover a Hidden Gem in the Highlands of Bella Vista! Nestled near the bypass in a tranquil cul-de-sac, this 2,276 sq. ft. home is a canvas awaiting your personal touch. With vast potential and a bit of TLC, this property is a unique opportunity. The main level welcomes you with a spacious living area and a functional kitchen, ideal for entertaining. Two generously sized bedrooms provide ample space for a growing family or guests, complemented by a roomy bathroom. The true treasure lies in the expansive downstairs basement, offering versatility for transformation into a coveted mother-in-law suite or a dynamic recreation room. The possibilities are limitless, and with a touch of renovation, this space can be tailored to your specific needs. Imagine the revitalization – with fresh paint and new flooring, this home's charm and value can be elevated to new heights. Don't miss out on this chance to sculpt your dream space. Contact us today to schedule a viewing and unlock the potential of this Bella Vista residence.
Location
State AR
County Benton
Community Carnahan Sub Bvv
Zoning N
Direction From I-49 N, take County Rd 34 Exit. Turn East on Rocky Dell Hollow Rd. Turn left on Highlands Blvd. Turn right on Glasgow Rd. Turn left on Edinburgh Rd. Turn right on Drayton Ln. Turn right on Drayton Cir. Home will be at the end of the cul-de-sac.
Rooms
Basement Full, Finished, Walk-Out Access
Interior
Interior Features Built-in Features, Ceiling Fan(s), Cathedral Ceiling(s), Eat-in Kitchen, Pantry, Skylights
Heating Central, Propane
Cooling Central Air, Electric
Flooring Concrete, Laminate
Fireplaces Number 2
Fireplaces Type Insert, Gas Log, Living Room, Wood Burning
Fireplace Yes
Window Features Skylight(s)
Appliance Dishwasher, Electric Range, Propane Water Heater, Refrigerator
Exterior
Exterior Feature Concrete Driveway
Parking Features Attached
Fence None
Pool Pool, Community
Community Features Clubhouse, Dock, Fitness, Golf, Playground, Recreation Area, Sauna, Tennis Court(s), Trails/Paths, Near Fire Station, Park, Pool
Utilities Available Electricity Available, Propane, Septic Available, Water Available
Waterfront Description None
Roof Type Asphalt,Shingle
Street Surface Paved
Porch Covered, Deck, Enclosed, Patio, Porch, Screened
Road Frontage Public Road
Garage Yes
Building
Lot Description Cul-De-Sac, Landscaped, Level, Near Park, Secluded, Sloped, Wooded
Story 2
Foundation Block
Sewer Septic Tank
Water Public
Level or Stories Two
Additional Building Storage
Structure Type Brick,Vinyl Siding
New Construction No
Schools
School District Gravette
Others
HOA Name BV POA
HOA Fee Include Other
Special Listing Condition None
Read Less Info
Want to know what your home might be worth? Contact us for a FREE valuation!

Our team is ready to help you sell your home for the highest possible price ASAP
Bought with Better Homes and Gardens Real Estate Journey
“My job is to find and attract mastery-based agents to the office, protect the culture, and make sure everyone is happy! ”
4762 N Castlewood Lane, Fayetteville, Arkansas, 72764, United States






