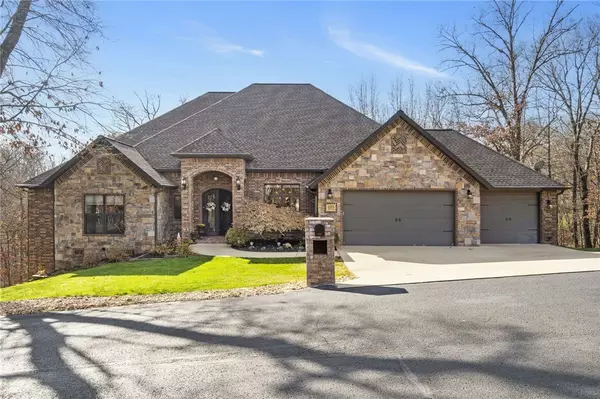$935,000
$999,000
6.4%For more information regarding the value of a property, please contact us for a free consultation.
4 Beds
4 Baths
5,071 SqFt
SOLD DATE : 03/08/2024
Key Details
Sold Price $935,000
Property Type Single Family Home
Sub Type Single Family Residence
Listing Status Sold
Purchase Type For Sale
Square Footage 5,071 sqft
Price per Sqft $184
Subdivision Stone Ridge Estates Rurban
MLS Listing ID 1262179
Sold Date 03/08/24
Style Traditional
Bedrooms 4
Full Baths 3
Half Baths 1
Construction Status Resale (less than 25 years old)
HOA Fees $56/ann
HOA Y/N No
Year Built 2008
Annual Tax Amount $5,785
Lot Size 1.000 Acres
Acres 1.0
Property Description
Welcome to this beautiful custom home on 1 acre oasis. Located only minutes from the 49 Bypass, one can quickly access all the conveniences of both Bentonville and Bella Vista as well as easily navigating to any of the area headquarters for work. When entering the foyer thru gorgeous iron doors, you are welcomed by a thru-view of soaring ceilings, spacious living and your spectacular wooded backdrop. The main floor boasts an open concept offering a large living room, a well-appointed kitchen with either a breakfast area or sitting area with fireplace and 3 bedrooms. When venturing downstairs, you enter another over-sized living area with wet bar from which you can explore the adjacent gameroom, exercise room, bonus room and guest suite. In addition to these spaces, there is also an oversized storage room. To enjoy your scenic views, there is a balcony off the main living area as well as 2 decks accessible from the downstairs living room, one of which offers an hot tub. Come see this gem for yourself!
Location
State AR
County Benton
Community Stone Ridge Estates Rurban
Zoning N
Direction From 49 Bypass take 71N - Right on McNeely then Right on Plentywood - Right into community on Stone Ridge Way then Left on Timberline. House is on the Right.
Rooms
Basement Finished, Walk-Out Access, Crawl Space
Interior
Interior Features Wet Bar, Built-in Features, Ceiling Fan(s), Eat-in Kitchen, Granite Counters, Hot Tub/Spa, Pantry, Programmable Thermostat, See Remarks, Smart Home, Walk-In Closet(s), Wired for Sound, Multiple Living Areas, Storage
Heating Central, Electric
Cooling Central Air, Electric, Zoned
Flooring Carpet, Ceramic Tile, Laminate, Simulated Wood, Wood
Fireplaces Number 1
Fireplaces Type Gas Log
Equipment Satellite Dish
Fireplace Yes
Window Features Blinds,Drapes
Appliance Counter Top, Dryer, Dishwasher, Electric Water Heater, Disposal, Gas Range, Microwave, Refrigerator, Range Hood, Washer, ENERGY STAR Qualified Appliances, Plumbed For Ice Maker
Laundry Washer Hookup, Dryer Hookup
Exterior
Exterior Feature Concrete Driveway
Parking Features Attached
Fence Back Yard, Metal
Pool None
Community Features Playground, Park, Near Fire Station, Near Schools, Shopping, Trails/Paths
Utilities Available Cable Available, Electricity Available, Propane, Phone Available, Sewer Available, Water Available
Waterfront Description None
Roof Type Architectural,Shingle
Street Surface Paved
Porch Balcony, Covered, Deck
Road Frontage Private Road, Shared
Garage Yes
Building
Lot Description Hardwood Trees, Landscaped, Level, Subdivision, Secluded, Sloped, Wooded
Story 2
Foundation Block, Crawlspace
Sewer Public Sewer
Water Well
Architectural Style Traditional
Level or Stories Two
Additional Building None
Structure Type Brick,Rock
New Construction No
Construction Status Resale (less than 25 years old)
Schools
School District Bentonville
Others
HOA Fee Include Association Management
Security Features Fire Sprinkler System,Smoke Detector(s)
Read Less Info
Want to know what your home might be worth? Contact us for a FREE valuation!

Our team is ready to help you sell your home for the highest possible price ASAP
Bought with Weichert, REALTORS Griffin Company Bentonville
“My job is to find and attract mastery-based agents to the office, protect the culture, and make sure everyone is happy! ”
4762 N Castlewood Lane, Fayetteville, Arkansas, 72764, United States






