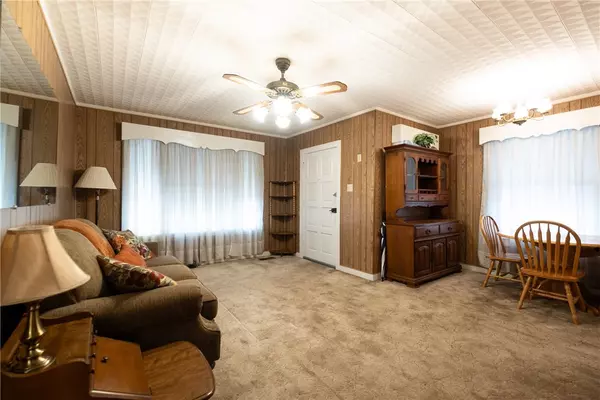$105,000
$110,000
4.5%For more information regarding the value of a property, please contact us for a free consultation.
2 Beds
2 Baths
1,097 SqFt
SOLD DATE : 03/14/2024
Key Details
Sold Price $105,000
Property Type Single Family Home
Sub Type Single Family Residence
Listing Status Sold
Purchase Type For Sale
Square Footage 1,097 sqft
Price per Sqft $95
Subdivision Sunnymede
MLS Listing ID 1267251
Sold Date 03/14/24
Bedrooms 2
Full Baths 2
HOA Y/N No
Year Built 1945
Lot Size 8,576 Sqft
Acres 0.1969
Property Sub-Type Single Family Residence
Property Description
New Roof, New Siding & New Gutters 2023! This home has not changed hands since 1961 & has
been well maintained & loved for the duration of that time. The combination of updates & older charm in this move in ready home are a fun combination just waiting for your own personal touches &
changes. The powered shop in the fenced back yard has a pet door. A huge walk in closet awaits you in
the primary bedroom! Both bedrooms have quick access to full bathrooms & there are 2 possible dining spots! Who doesn't love having a built in pantry? The one car garage has a door leading out of the back of the garage onto the covered patio space where you can choose to enter the kitchen or the laundry room. Imagine coming home & having an entire outdoor dining setup area there, prepped for your relaxation & enjoyment immediately upon arrival. At this price, this home is begging for your immediate appointment & action! Schedule your private showing now before it's too late & this house is fulfilling someone else's dream home goals.
Location
State AR
County Sebastian
Community Sunnymede
Zoning N
Direction From Interstate 540, take Kelley St exit and head West approximately 1.7 miles. Turn Left (south) at light on Albert Pike. Approx. .6 miles turn right (West) onto Morris Drive. Home will be about 7th house on the left side of the road.
Rooms
Basement Crawl Space
Interior
Interior Features Built-in Features, Ceiling Fan(s), Eat-in Kitchen, Walk-In Closet(s)
Heating Central, Gas
Cooling Central Air, Electric
Flooring Carpet
Fireplace No
Window Features Blinds
Appliance Some Gas Appliances, Dryer, Electric Water Heater, Gas Range, Microwave, Refrigerator
Laundry Washer Hookup, Dryer Hookup
Exterior
Exterior Feature Concrete Driveway
Parking Features Attached
Fence Back Yard
Pool None
Community Features Near Schools
Utilities Available Electricity Available, Natural Gas Available, Sewer Available, Water Available
Waterfront Description None
Roof Type Architectural,Shingle
Street Surface Paved
Porch Covered, Patio, Porch
Road Frontage Public Road
Garage Yes
Building
Lot Description Cleared, City Lot, Level, Open Lot, Subdivision
Story 1
Foundation Crawlspace
Water Public
Level or Stories One
Additional Building Outbuilding, Workshop
Structure Type Vinyl Siding
New Construction No
Schools
School District Fort Smith
Others
Special Listing Condition None
Read Less Info
Want to know what your home might be worth? Contact us for a FREE valuation!

Our team is ready to help you sell your home for the highest possible price ASAP
Bought with Non MLS Sales
“My job is to find and attract mastery-based agents to the office, protect the culture, and make sure everyone is happy! ”
4762 N Castlewood Lane, Fayetteville, Arkansas, 72764, United States






