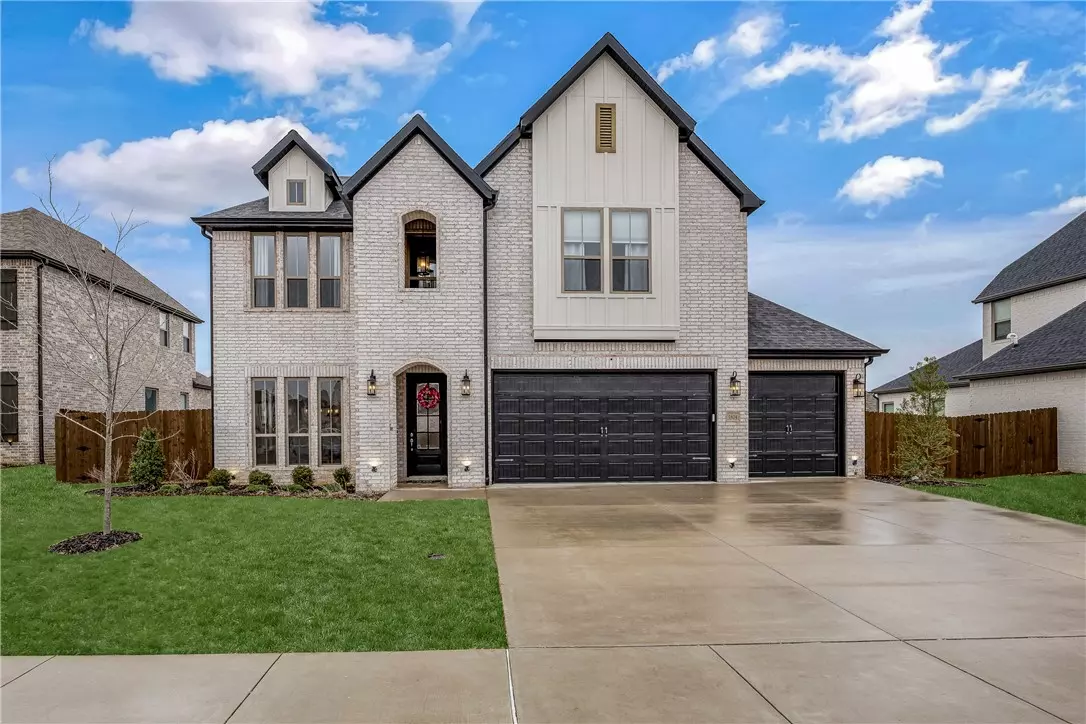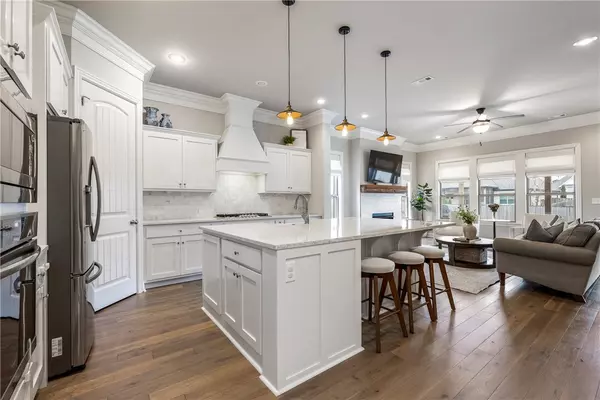$650,000
$650,000
For more information regarding the value of a property, please contact us for a free consultation.
5 Beds
4 Baths
2,739 SqFt
SOLD DATE : 03/18/2024
Key Details
Sold Price $650,000
Property Type Single Family Home
Sub Type Single Family Residence
Listing Status Sold
Purchase Type For Sale
Square Footage 2,739 sqft
Price per Sqft $237
Subdivision Savannah Estates
MLS Listing ID 1266911
Sold Date 03/18/24
Style Traditional
Bedrooms 5
Full Baths 3
Half Baths 1
Construction Status Resale (less than 25 years old)
HOA Fees $25/ann
HOA Y/N No
Year Built 2021
Annual Tax Amount $3,646
Lot Size 0.260 Acres
Acres 0.26
Property Sub-Type Single Family Residence
Property Description
Beautiful, very popular Kensington floorplan, 5 bedroom 3.5 bathroom home located in the heart of Rogers. Built in 2021 w/ numerous windows boasting natural light has this immaculate home feeling like new construction. The open concept kitchen/living room, formal dining & Primary suite w/ free standing tub & oversized shower are all on the main level w/ 4 additional oversized bedrooms w/ walk-in closets & second living room/bonus plus 2 full baths upstairs. This is the perfect layout for everyone! The neutral palette throughout & custom window treatments in Primary bedroom & living room are a designers dream. Outside you can relax on the covered porch and enjoy the backyard that is an open canvas for all of your landscaping dreams. Located just minutes from Pinnacle entertainment district, restaurants and shopping! Rogers schools. This is one you don't want to miss!
Location
State AR
County Benton
Community Savannah Estates
Zoning N
Direction From I-49, Take Pleasant Grove Exit, Continue W on Pleasant Grove, Turn left on S Pinnacle Hills Pkwy, South Pinnacle Hills becomes Wallis Rd, Turn left into Savannah after Hunt Chapel, Turn left and home is around on the left.
Rooms
Basement None
Interior
Interior Features Attic, Ceiling Fan(s), Pantry, Programmable Thermostat, Quartz Counters, Split Bedrooms, Smart Home, Walk-In Closet(s)
Heating Central
Cooling Central Air, Zoned
Flooring Carpet, Ceramic Tile, Wood
Fireplaces Number 1
Fireplaces Type Family Room, Gas Log
Fireplace Yes
Window Features Blinds,Drapes
Appliance Some Gas Appliances, Dishwasher, Electric Oven, Disposal, Gas Water Heater, Microwave, ENERGY STAR Qualified Appliances, Plumbed For Ice Maker
Laundry Washer Hookup, Dryer Hookup
Exterior
Exterior Feature Concrete Driveway
Parking Features Attached
Fence Back Yard, Fenced, Privacy, Wood
Community Features Curbs, Near Fire Station, Near Hospital, Near Schools, Park, Shopping, Sidewalks, Trails/Paths
Utilities Available Cable Available, Electricity Available, Natural Gas Available, Phone Available, Sewer Available, Water Available
Waterfront Description None
Roof Type Architectural,Shingle
Street Surface Paved
Porch Covered, Patio
Road Frontage Public Road
Garage Yes
Building
Lot Description Cleared, Landscaped, Level, Near Park, Subdivision
Story 2
Foundation Slab
Sewer Public Sewer
Water Public
Architectural Style Traditional
Level or Stories Two
Additional Building None
Structure Type Brick
New Construction No
Construction Status Resale (less than 25 years old)
Schools
School District Rogers
Others
HOA Fee Include Other
Security Features Fire Sprinkler System,Smoke Detector(s)
Special Listing Condition None
Read Less Info
Want to know what your home might be worth? Contact us for a FREE valuation!

Our team is ready to help you sell your home for the highest possible price ASAP
Bought with Coldwell Banker Harris McHaney & Faucette-Rogers

“My job is to find and attract mastery-based agents to the office, protect the culture, and make sure everyone is happy! ”
4762 N Castlewood Lane, Fayetteville, Arkansas, 72764, United States






