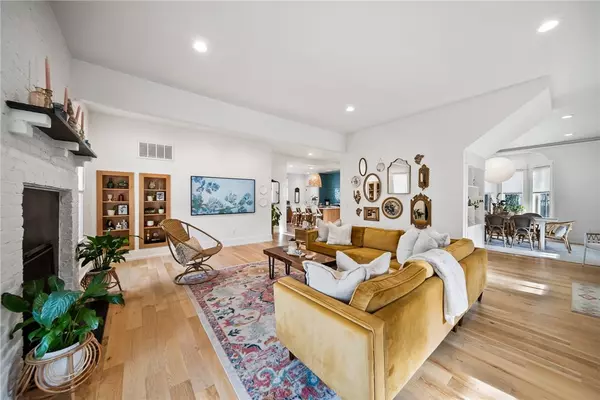$1,580,000
$1,750,000
9.7%For more information regarding the value of a property, please contact us for a free consultation.
4 Beds
5 Baths
3,200 SqFt
SOLD DATE : 03/25/2024
Key Details
Sold Price $1,580,000
Property Type Single Family Home
Sub Type Single Family Residence
Listing Status Sold
Purchase Type For Sale
Square Footage 3,200 sqft
Price per Sqft $493
Subdivision Demings 2Nd Add Bentonville
MLS Listing ID 1264263
Sold Date 03/25/24
Bedrooms 4
Full Baths 4
Half Baths 1
Construction Status 25 Years or older
HOA Y/N No
Year Built 1918
Annual Tax Amount $4,777
Lot Size 10,018 Sqft
Acres 0.23
Property Description
Enjoy the best of Elite Downtown Bentonville in this Original Bentonville 1918 built custom renovated modern farmhouse masterpiece just a few short blocks from the Bentonville City Square! This home has been perfected with updates such as a kitchen remodel with custom flat panel Sapele cabinets, Silestone Calcatta Gold Quartz countertops, plus Wolf and Sub Zero appliances. Main level features Living Room, Formal Dining Room, Kitchen, half bath and Laundry. 2nd Level includes Primary Bedroom and Bathroom, 2nd Bedroom with Ensuite Bath. 3rd Level features Bedroom and Bathroom + bonus space. Garage is attached by a brand new portico and features a 600sf In Law studio apartment. Entire home features wood flooring throughout including new white oak stairs. HVAC was recently replaced with Commercial grade Carrier unit including recirculating air feature. Spacious backyard ideal for entertaining includes extended outdoor patio spaces w/ built-in grill and hot tub plus a detached 23x17 screened pavilion with wet bar!
Location
State AR
County Benton
Community Demings 2Nd Add Bentonville
Zoning N
Direction From Downtown Bentonville, Head north on A st, L on 5th St, house on the right
Rooms
Basement Unfinished, Crawl Space
Interior
Interior Features Built-in Features, Ceiling Fan(s), Eat-in Kitchen, Quartz Counters, See Remarks, Walk-In Closet(s), In-Law Floorplan
Heating Central, Ductless, Gas
Cooling Central Air, Ductless, Electric
Flooring Ceramic Tile, Wood
Fireplaces Number 1
Fireplaces Type Gas Log, Living Room
Fireplace Yes
Window Features Blinds
Appliance Some Gas Appliances, Built-In Range, Built-In Oven, Double Oven, Dishwasher, Exhaust Fan, Electric Water Heater, Disposal, Gas Range, Microwave, Refrigerator, Self Cleaning Oven, Plumbed For Ice Maker
Laundry Washer Hookup, Dryer Hookup
Exterior
Exterior Feature Concrete Driveway
Parking Features Detached
Fence Partial, Privacy, Wood
Pool None
Community Features Curbs, Near Fire Station, Near Schools, Park, Shopping, Sidewalks, Trails/Paths
Utilities Available Electricity Available, Natural Gas Available, Sewer Available, Water Available
Waterfront Description None
Roof Type Asphalt,Shingle
Street Surface Paved
Porch Covered, Enclosed, Patio, Porch, Screened, Stone
Road Frontage Public Road
Garage Yes
Building
Lot Description Cleared, City Lot, Landscaped, Level, Near Park, Subdivision
Story 3
Foundation Crawlspace, Cellar
Sewer Public Sewer
Water Public
Level or Stories Three Or More
Additional Building Guest House, Garage Apartment
Structure Type Other,See Remarks
New Construction No
Construction Status 25 Years or older
Schools
School District Bentonville
Others
Security Features Fire Sprinkler System,Smoke Detector(s)
Acceptable Financing ARM, Conventional
Listing Terms ARM, Conventional
Special Listing Condition None
Read Less Info
Want to know what your home might be worth? Contact us for a FREE valuation!

Our team is ready to help you sell your home for the highest possible price ASAP
Bought with Better Homes and Gardens Real Estate Journey Bento
“My job is to find and attract mastery-based agents to the office, protect the culture, and make sure everyone is happy! ”
4762 N Castlewood Lane, Fayetteville, Arkansas, 72764, United States






