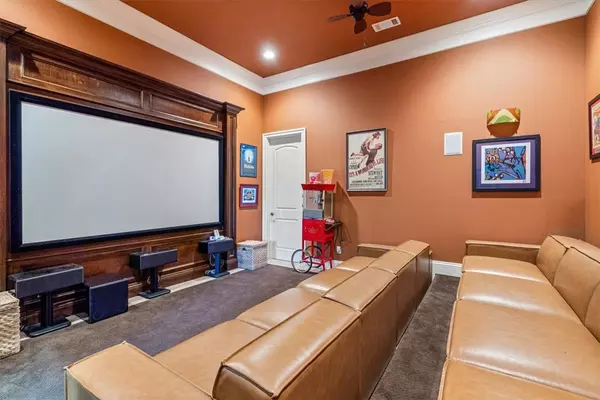$1,743,350
$1,875,000
7.0%For more information regarding the value of a property, please contact us for a free consultation.
6 Beds
6 Baths
6,233 SqFt
SOLD DATE : 03/28/2024
Key Details
Sold Price $1,743,350
Property Type Single Family Home
Sub Type Single Family Residence
Listing Status Sold
Purchase Type For Sale
Square Footage 6,233 sqft
Price per Sqft $279
Subdivision Pinnacle Sub Ph 4 Rogers
MLS Listing ID 1264966
Sold Date 03/28/24
Style Spanish
Bedrooms 6
Full Baths 5
Half Baths 1
HOA Fees $56/ann
HOA Y/N No
Year Built 2011
Annual Tax Amount $11,938
Lot Size 1.010 Acres
Acres 1.01
Property Description
Welcome to Pinnacle Hills Country Club, the epitome of elegance in NWA. Step inside this gem built in 2011 nestled on a RARE 1-acre lot with a Gunite pool, new hot tub, outdoor kitchen, and a gas fire pit. Located at the end of a cul-de-sac for maximum privacy. A semi-open floor plan caters to both large and small gatherings alike. Oak floors on the first level, waterfall feature above the fireplace, hearth room boasting its own fireplace and two laundry rooms. The chef's kitchen is equipped with built-in espresso machine, wine cooler, trash compactor, double ovens, a gas cooktop with a skillet, a commercial fridge, and a vegetable sink. The primary features a fireplace, reading nook, and balcony access. Its luxurious bathroom has a stunning two-story cathedral wood ceiling, an oversized walk-in shower with rainshower feature. The walkout basement is built for entertainment with concrete floors for easy maintenance, a full wet-bar, temperature-controlled wine cellar and movie lounge.*Zoned for Bentonville Schools*
Location
State AR
County Benton
Community Pinnacle Sub Ph 4 Rogers
Zoning N
Direction Exit I49 at exit 82, turn west (left), go straight to the entrance of Pinnacle Hills Country Club. Then turn right on Bruce Lietzke, left on Pinnacle Dr, right on Oxford, left on Newhaven Ln and right on S Newhaven Ct. Home is at the end of the cul-de-sac
Rooms
Basement Full, Finished, Walk-Out Access
Interior
Interior Features Attic, Wet Bar, Built-in Features, Ceiling Fan(s), Central Vacuum, Eat-in Kitchen, Hot Tub/Spa, Intercom, Pantry, Programmable Thermostat, Split Bedrooms, Walk-In Closet(s), Wired for Sound, Multiple Living Areas, Mud Room, Wine Cellar
Heating Central
Cooling Central Air
Flooring Carpet, Concrete, Wood
Fireplaces Number 3
Fireplaces Type Bedroom, Family Room, Living Room
Equipment Intercom, TV Antenna
Fireplace Yes
Window Features Double Pane Windows,Vinyl,Blinds
Appliance Some Gas Appliances, Double Oven, Dishwasher, Electric Water Heater, Disposal, Microwave, Other, Refrigerator, Range Hood, See Remarks, Plumbed For Ice Maker
Laundry Washer Hookup, Dryer Hookup
Exterior
Exterior Feature Concrete Driveway
Garage Attached
Fence Back Yard, Metal
Pool Gunite, In Ground, Pool, Private, Salt Water
Community Features Clubhouse, Fitness, Golf, Gated, Tennis Court(s), Curbs
Utilities Available Cable Available, Electricity Available, Natural Gas Available, High Speed Internet Available, Phone Available, Sewer Available, Water Available
Waterfront Description None
Roof Type Architectural,Shingle
Street Surface Paved
Porch Balcony, Patio
Road Frontage Shared
Garage Yes
Private Pool true
Building
Lot Description Cleared, Cul-De-Sac, City Lot, Landscaped, None, Subdivision, Near Golf Course
Story 2
Foundation Slab
Sewer Public Sewer
Water Public
Architectural Style Spanish
Level or Stories Two
Additional Building None
Structure Type Rock,Stucco
New Construction No
Schools
School District Bentonville
Others
HOA Fee Include See Agent
Security Features Gated Community,Smoke Detector(s)
Special Listing Condition None
Read Less Info
Want to know what your home might be worth? Contact us for a FREE valuation!

Our team is ready to help you sell your home for the highest possible price ASAP
Bought with Coldwell Banker Harris McHaney & Faucette-Bentonvi

“My job is to find and attract mastery-based agents to the office, protect the culture, and make sure everyone is happy! ”
4762 N Castlewood Lane, Fayetteville, Arkansas, 72764, United States






