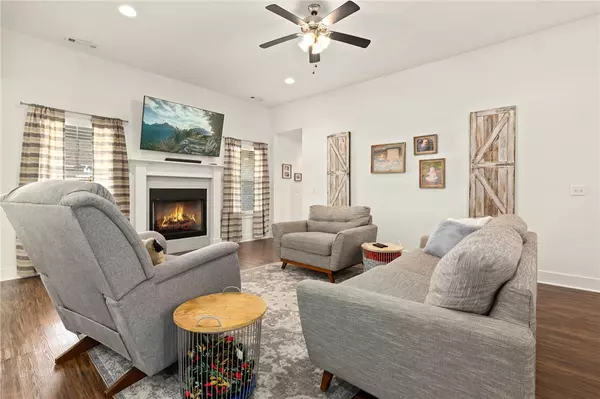$335,000
$335,000
For more information regarding the value of a property, please contact us for a free consultation.
3 Beds
2 Baths
1,700 SqFt
SOLD DATE : 03/29/2024
Key Details
Sold Price $335,000
Property Type Single Family Home
Sub Type Single Family Residence
Listing Status Sold
Purchase Type For Sale
Square Footage 1,700 sqft
Price per Sqft $197
Subdivision Sundance Sub
MLS Listing ID 1266717
Sold Date 03/29/24
Style Traditional
Bedrooms 3
Full Baths 2
HOA Y/N No
Year Built 2022
Annual Tax Amount $2,819
Lot Size 8,712 Sqft
Acres 0.2
Property Description
Enjoy this open, light and bright home! This one will melt your heart. Fireplace in living room. Eat-in kitchen overlooks backyard & covered patio. Kitchen has tons of counter space with granite countertops, all stainless-steel appliances incl a 5-burner gas range, Refrigerator stays, Cabinets have lots of storage and kitchen has a pantry. Home had solar panels installed meaning no high electric bills. Open floor plan is perfect for entertaining. Split floor plan. Primary bedroom is spacious with large primary bathroom. Primary bath has a walk-in shower, granite countertops and a walk-in closet with access to the laundry room. Fully fenced backyard! Close to schools and new park. Home warranty included.
Location
State AR
County Washington
Community Sundance Sub
Zoning N
Direction From I-49 take Don Tyson Pkwy East, Left on Butterfield Coach and Left on Jullo Rd. Neighborhood is at the end of Jullo Rd on the left.
Interior
Interior Features Attic, Ceiling Fan(s), Eat-in Kitchen, Granite Counters, Pantry, Programmable Thermostat, Split Bedrooms, See Remarks, Walk-In Closet(s)
Heating Central, Gas
Cooling Central Air, Electric
Flooring Carpet, Ceramic Tile, Luxury Vinyl Plank
Fireplaces Number 1
Fireplaces Type Gas Log, Living Room
Fireplace Yes
Window Features Double Pane Windows,Vinyl,Blinds,Drapes
Appliance Dishwasher, Electric Water Heater, Disposal, Gas Oven, Gas Range, Microwave, Refrigerator, Range Hood, Self Cleaning Oven, Plumbed For Ice Maker
Laundry Washer Hookup, Dryer Hookup
Exterior
Exterior Feature Concrete Driveway
Garage Attached
Fence Fenced, Privacy, Wood
Community Features Curbs, Near Fire Station, Near Schools, Park, Shopping
Utilities Available Cable Available, Electricity Available, Natural Gas Available, Sewer Available, Water Available
Waterfront Description None
Roof Type Asphalt,Shingle
Street Surface Paved
Porch Covered, Patio
Road Frontage Public Road
Garage Yes
Building
Lot Description Cleared, City Lot, Landscaped, Level, Near Park, Subdivision
Story 1
Foundation Slab
Water Public
Architectural Style Traditional
Level or Stories One
Additional Building None
Structure Type Brick,Vinyl Siding
New Construction No
Schools
School District Springdale
Others
Security Features Smoke Detector(s)
Special Listing Condition None
Read Less Info
Want to know what your home might be worth? Contact us for a FREE valuation!

Our team is ready to help you sell your home for the highest possible price ASAP
Bought with Keller Williams Market Pro Realty

“My job is to find and attract mastery-based agents to the office, protect the culture, and make sure everyone is happy! ”
4762 N Castlewood Lane, Fayetteville, Arkansas, 72764, United States






