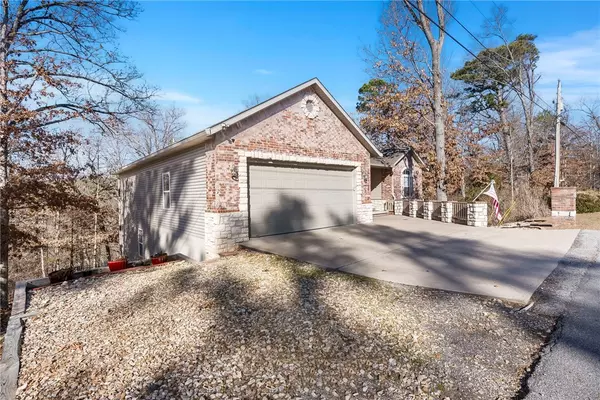$500,000
$539,000
7.2%For more information regarding the value of a property, please contact us for a free consultation.
4 Beds
3 Baths
3,691 SqFt
SOLD DATE : 04/11/2024
Key Details
Sold Price $500,000
Property Type Single Family Home
Sub Type Single Family Residence
Listing Status Sold
Purchase Type For Sale
Square Footage 3,691 sqft
Price per Sqft $135
Subdivision Norwood Sub Bvv
MLS Listing ID 1263304
Sold Date 04/11/24
Bedrooms 4
Full Baths 3
HOA Fees $37/mo
HOA Y/N No
Year Built 2006
Annual Tax Amount $3,271
Lot Size 0.300 Acres
Acres 0.3
Property Description
SELLER OFFERING $5000 TOWARD FLOORING ALLOWANCE or CLOSING COSTS! Welcome to your dream home nestled in a serene neighborhood! This stunning two-story residence is 3,691sqft. Upstairs,you'll find 3 generously sized bedrooms,including primary bedroom w/its own entrance to the spacious covered deck. The kitchen boasts granite counter tops & huge island. Downstairs, you'll find the 4th bedroom, full bath, 2nd living room & a flex room. This versatile space is perfect for hosting gatherings, as it features a convenient wet bar, an ice machine, and a drink cooler. Whether you're hosting game nights, family celebrations, or simply enjoying a quiet evening in, this area will surely impress. Enjoy your early mornings or late evenings on one of the two covered decks overlooking the beautiful backyard surrounded by rod iron fencing. Additional features include a new AC installed in late 2023/new dishwasher & refrigerator 2021. Home has a generator and is wired for connection. Refrigerator, washer, dryer and generator convey.
Location
State AR
County Benton
Community Norwood Sub Bvv
Zoning N
Direction 71N To Bella Vista / R On Wellington / L On Fleetwood Dr / Home On The Right
Rooms
Basement Full, Finished, Crawl Space
Interior
Interior Features Attic, Wet Bar, Ceiling Fan(s), Cathedral Ceiling(s), Eat-in Kitchen, Granite Counters, Split Bedrooms, Walk-In Closet(s), Storage
Heating Central, Propane
Cooling Central Air, Electric
Flooring Carpet, Ceramic Tile
Fireplaces Number 2
Fireplaces Type Family Room, Gas Log, Living Room
Fireplace Yes
Window Features Blinds
Appliance Dishwasher, Electric Range, Electric Water Heater, Microwave Hood Fan, Microwave, Refrigerator, Washer, Plumbed For Ice Maker
Laundry Washer Hookup, Dryer Hookup
Exterior
Exterior Feature Concrete Driveway
Parking Features Attached
Fence Back Yard, Metal
Pool Pool, Community
Community Features Clubhouse, Dock, Fitness, Playground, Recreation Area, Tennis Court(s), Park, Pool, Trails/Paths
Utilities Available Electricity Available, Propane, Septic Available, Water Available
Waterfront Description None
Roof Type Architectural,Shingle
Street Surface Paved
Porch Covered, Deck, Patio
Road Frontage Public Road
Garage Yes
Building
Lot Description Cleared, Landscaped, Near Park, Subdivision, Sloped
Story 2
Foundation Block, Crawlspace
Sewer Septic Tank
Water Public
Level or Stories Two
Additional Building None
Structure Type Brick,Rock,Vinyl Siding
New Construction No
Schools
School District Bentonville
Others
HOA Fee Include Other
Security Features Smoke Detector(s)
Special Listing Condition None
Read Less Info
Want to know what your home might be worth? Contact us for a FREE valuation!

Our team is ready to help you sell your home for the highest possible price ASAP
Bought with Collier & Associates-Bentonville Branch
“My job is to find and attract mastery-based agents to the office, protect the culture, and make sure everyone is happy! ”
4762 N Castlewood Lane, Fayetteville, Arkansas, 72764, United States






