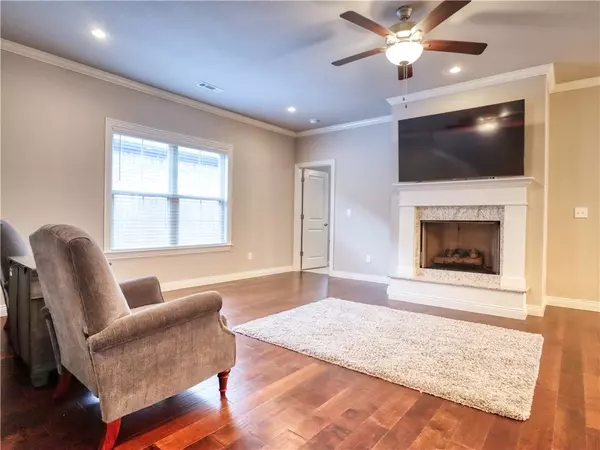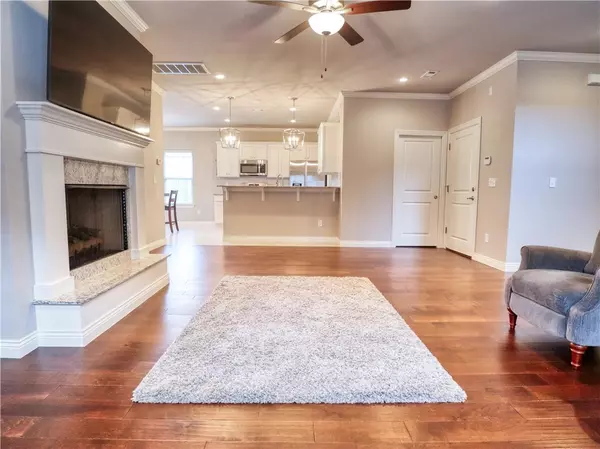$380,000
$393,000
3.3%For more information regarding the value of a property, please contact us for a free consultation.
4 Beds
3 Baths
1,874 SqFt
SOLD DATE : 04/26/2024
Key Details
Sold Price $380,000
Property Type Single Family Home
Sub Type Single Family Residence
Listing Status Sold
Purchase Type For Sale
Square Footage 1,874 sqft
Price per Sqft $202
Subdivision Park Central Pud Ph Iii Lowell
MLS Listing ID 1263780
Sold Date 04/26/24
Style Traditional
Bedrooms 4
Full Baths 3
Construction Status Resale (less than 25 years old)
HOA Y/N No
Year Built 2021
Annual Tax Amount $2,939
Lot Size 7,405 Sqft
Acres 0.17
Property Description
Location, location, location! Northwest Arkansas has so much to offer from Bentonville to Fayetteville, this stunning Lowell home is only a mile and a half to I-49 to access it all from a central starting point. This 4 bed 3 full bath home provides a split floor plan including a Primary bedroom on the main floor along with an additional bedroom or office and a second full bath, the second floor offers two bedrooms, a full bath with double vanities, and clean spacious attic storage. 5 minutes to Pleasant Crossing for shopping and restaurants, including Fast lanes and Trampoline Park. Less than 10 minutes to the Pinnacle Hills Promenade, Walmart AMP, Top Golf, Future Whole Foods, and Hospital. This one owner, very well kept, like new construction home is waiting for you!
Location
State AR
County Benton
Community Park Central Pud Ph Iii Lowell
Zoning N
Direction From I-49 to W. Pleasant Grove Road, turn right on Park Street.
Rooms
Basement None
Interior
Interior Features Attic, Ceiling Fan(s), Eat-in Kitchen, Granite Counters, Pantry, See Remarks, Walk-In Closet(s)
Heating Central, Electric
Cooling Central Air, Electric
Flooring Carpet, Ceramic Tile, Wood
Fireplaces Number 1
Fireplaces Type Family Room
Equipment Satellite Dish
Fireplace Yes
Window Features Blinds
Appliance Dishwasher, Electric Water Heater, Disposal, Microwave
Laundry Washer Hookup, Dryer Hookup
Exterior
Exterior Feature Concrete Driveway
Garage Attached
Fence Privacy, Wood
Community Features Near Fire Station, Near Hospital, Near Schools, Shopping
Utilities Available Cable Available, Electricity Available, Natural Gas Available, Sewer Available
Waterfront Description None
Roof Type Architectural,Shingle
Porch Covered, Patio
Road Frontage Public Road
Parking Type Attached, Garage, Garage Door Opener
Garage Yes
Building
Lot Description Cleared, Landscaped, Subdivision
Story 2
Foundation Slab
Sewer Public Sewer
Architectural Style Traditional
Level or Stories Two
Additional Building None
Structure Type Brick,Rock
New Construction No
Construction Status Resale (less than 25 years old)
Schools
School District Rogers
Others
Security Features Smoke Detector(s)
Special Listing Condition None
Read Less Info
Want to know what your home might be worth? Contact us for a FREE valuation!

Our team is ready to help you sell your home for the highest possible price ASAP
Bought with Keller Williams Market Pro Realty

“My job is to find and attract mastery-based agents to the office, protect the culture, and make sure everyone is happy! ”
4762 N Castlewood Lane, Fayetteville, Arkansas, 72764, United States






