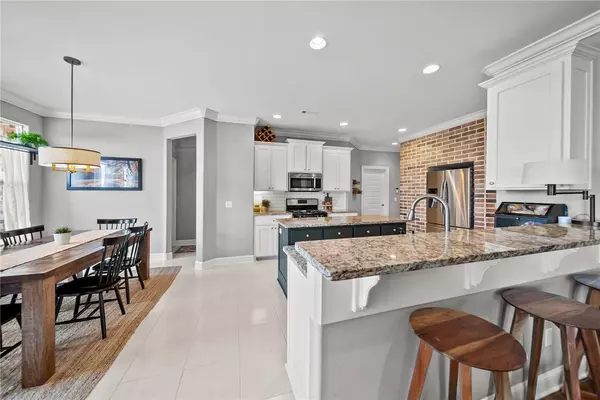$455,000
$455,000
For more information regarding the value of a property, please contact us for a free consultation.
4 Beds
3 Baths
2,156 SqFt
SOLD DATE : 05/08/2024
Key Details
Sold Price $455,000
Property Type Single Family Home
Sub Type Single Family Residence
Listing Status Sold
Purchase Type For Sale
Square Footage 2,156 sqft
Price per Sqft $211
Subdivision Cornerstone Ridge
MLS Listing ID 1269470
Sold Date 05/08/24
Style Traditional
Bedrooms 4
Full Baths 3
Construction Status Resale (less than 25 years old)
HOA Fees $35/ann
HOA Y/N No
Year Built 2017
Lot Size 6,969 Sqft
Acres 0.16
Property Description
Nestled in the prestigious neighborhood of Cornerstone Ridge in West Bentonville, this exquisite home exudes elegance and comfort. Boasting stunning finishes and an open floorplan, the residence features a spacious kitchen with a large center island, ample storage, stainless steel appliances, and a gas range, complemented by a charming brick accent wall. The living room is bathed in natural light and showcases a brick gas fireplace, tray ceiling, crown molding, and engineered hardwood floors. Generous primary bedroom offers a spa-like ensuite bath with double sinks, a walk-in shower, and jetted tub, as well as a walk-in closet. With its versatile layout, the fourth bedroom could easily serve as a bonus room or study/office. Outside, a large covered patio overlooks the fenced backyard, complete with an extended patio and firepit area, perfect for outdoor entertaining and relaxation. Neighborhood has many amenities including pool, private park area, pond for catch and release fishing, walking/running track and more!
Location
State AR
County Benton
Community Cornerstone Ridge
Zoning N
Direction Traveling West on SW Regional Airport Blvd. Left on SW Morningstar Rd and right on SW Rhinestone Blvd. Left on SW Layton and the home is on the left.
Rooms
Basement None
Interior
Interior Features Attic, Ceiling Fan(s), Eat-in Kitchen, Granite Counters, Split Bedrooms, See Remarks, Walk-In Closet(s)
Heating Central, Gas
Cooling Central Air, Electric
Flooring Carpet, Ceramic Tile, Wood
Fireplaces Number 1
Fireplaces Type Gas Log, Living Room
Fireplace Yes
Window Features Double Pane Windows,Vinyl,Blinds
Appliance Dishwasher, Electric Water Heater, Disposal, Gas Range, Microwave, Plumbed For Ice Maker
Laundry Washer Hookup, Dryer Hookup
Exterior
Exterior Feature Concrete Driveway
Parking Features Attached
Fence Back Yard, Fenced, Privacy, Wood
Pool Pool, Community
Community Features Playground, Trails/Paths, Curbs, Near Schools, Park, Pool, Shopping, Sidewalks
Utilities Available Electricity Available, Natural Gas Available, Sewer Available, Water Available
Waterfront Description None
Roof Type Asphalt,Shingle
Porch Covered, Patio
Road Frontage Shared
Garage Yes
Building
Lot Description Cleared, City Lot, Landscaped, Level, Near Park, Subdivision
Faces West
Story 2
Foundation Slab
Sewer Public Sewer
Water Public
Architectural Style Traditional
Level or Stories Two
Additional Building None
Structure Type Brick,Rock
New Construction No
Construction Status Resale (less than 25 years old)
Schools
School District Bentonville
Others
HOA Fee Include Maintenance Grounds,Maintenance Structure
Security Features Security System,Smoke Detector(s)
Special Listing Condition None
Read Less Info
Want to know what your home might be worth? Contact us for a FREE valuation!

Our team is ready to help you sell your home for the highest possible price ASAP
Bought with Kaufmann Realty, LLC
“My job is to find and attract mastery-based agents to the office, protect the culture, and make sure everyone is happy! ”
4762 N Castlewood Lane, Fayetteville, Arkansas, 72764, United States






