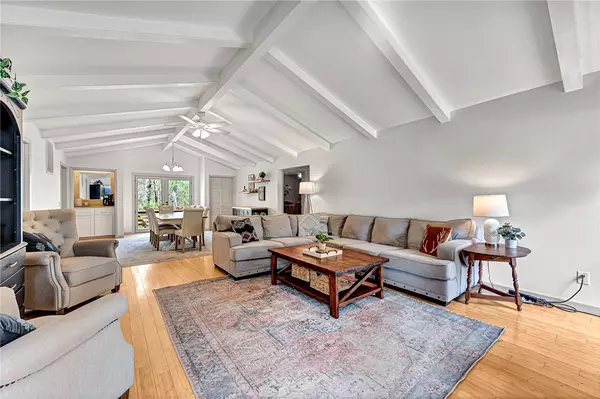$340,000
$300,000
13.3%For more information regarding the value of a property, please contact us for a free consultation.
3 Beds
2 Baths
1,791 SqFt
SOLD DATE : 05/06/2024
Key Details
Sold Price $340,000
Property Type Single Family Home
Sub Type Single Family Residence
Listing Status Sold
Purchase Type For Sale
Square Footage 1,791 sqft
Price per Sqft $189
Subdivision Wimbledon Sub Bvv
MLS Listing ID 1272568
Sold Date 05/06/24
Bedrooms 3
Full Baths 2
HOA Y/N No
Year Built 1977
Annual Tax Amount $1,926
Lot Size 0.290 Acres
Acres 0.29
Property Description
This home is absolutely delightful! The spacious living areas filled with natural light and the cozy wood-burning fireplace create such a warm and inviting atmosphere. And the sunroom overlooking the backyard is a tranquil spot to relax and enjoy the scenery. Plus, the expansive deck is perfect for outdoor entertaining or simply soaking up the peaceful surroundings.
Bonus- there is a workshop and storage room perfect for hobbyists. The updates throughout the home, including new paint, appliances, and updated kitchen and bathrooms, add to the appeal and make it move-in ready. Roof replaced in 2019 and HVAC was 2022.
The proximity to trails, especially with one leading to Tanyard Creek Fall, and the nearby golf course provide fantastic options for outdoor recreation. This home offers both comfort and convenience in a beautiful setting. Schedule your showing today!
Location
State AR
County Benton
Community Wimbledon Sub Bvv
Zoning N
Direction Follow Cullen Hills Dr to AR-279 N/Forest Hills Blvd, Head northeast on Scalloway Dr toward Cullen Hills Dr, Turn right onto Cullen Hills Dr, Continue on AR-279 N/Forest Hills Blvd. Take Cooper Rd to Wimbledon Way, Turn left onto AR-279 N/Forest Hills Blvd, Turn right onto Cooper Rd, Turn left at AR-340 W, Turn right onto Chelsea Rd, Drive to Adams Ln, Turn right onto Wimbledon Way, Turn right onto Adams Ln, home will be on the left.
Rooms
Basement Crawl Space
Interior
Interior Features Ceiling Fan(s), Cathedral Ceiling(s), Split Bedrooms, Walk-In Closet(s), Sun Room
Heating Electric
Cooling Electric
Flooring Bamboo, Ceramic Tile, Laminate
Fireplaces Number 1
Fireplaces Type Wood Burning
Equipment Satellite Dish
Fireplace Yes
Window Features Double Pane Windows,Blinds
Appliance Dishwasher, Electric Cooktop, Electric Range, Electric Water Heater, Disposal, Plumbed For Ice Maker
Laundry Washer Hookup, Dryer Hookup
Exterior
Exterior Feature Concrete Driveway
Garage Attached
Fence Back Yard, Partial
Community Features Trails/Paths
Utilities Available Cable Available, Electricity Available, Phone Available, Septic Available, Water Available
Waterfront Description None
Roof Type Fiberglass,Shingle
Street Surface Paved
Porch Covered, Deck
Road Frontage Public Road, Shared
Garage Yes
Building
Lot Description Cleared, Cul-De-Sac, Subdivision, Sloped, Wooded
Story 1
Foundation Block, Crawlspace
Sewer Septic Tank
Water Public
Level or Stories One
Additional Building None
Structure Type Vinyl Siding
New Construction No
Schools
School District Bentonville
Others
Security Features Smoke Detector(s)
Special Listing Condition None
Read Less Info
Want to know what your home might be worth? Contact us for a FREE valuation!

Our team is ready to help you sell your home for the highest possible price ASAP
Bought with Collier & Associates

“My job is to find and attract mastery-based agents to the office, protect the culture, and make sure everyone is happy! ”
4762 N Castlewood Lane, Fayetteville, Arkansas, 72764, United States






