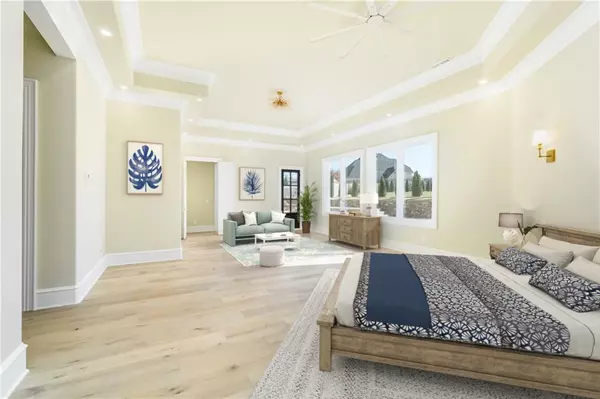$1,300,000
$1,495,000
13.0%For more information regarding the value of a property, please contact us for a free consultation.
5 Beds
6 Baths
5,858 SqFt
SOLD DATE : 05/20/2024
Key Details
Sold Price $1,300,000
Property Type Single Family Home
Sub Type Single Family Residence
Listing Status Sold
Purchase Type For Sale
Square Footage 5,858 sqft
Price per Sqft $221
Subdivision Pinnacle
MLS Listing ID 1260839
Sold Date 05/20/24
Style European
Bedrooms 5
Full Baths 4
Half Baths 2
Construction Status Resale (less than 25 years old)
HOA Fees $50/ann
HOA Y/N No
Year Built 2006
Annual Tax Amount $9,808
Lot Size 0.370 Acres
Acres 0.37
Property Description
An exceptional opportunity awaits in the prestigious Pinnacle Country Club Subdivision. No detail has been overlooked in this 5,858 sf home that sits on a .37-acre lot and offers a third level, panoramic golf course view. New roof March 2024. With 5 beds and 4/2 baths. Step inside to natural light that pours through the double-height ceilings, featuring an executive office, and a grand staircase. An open concept design, blending spaciousness with style, creating a truly remarkable living experience. The kitchen is equipped with an oversized island, waterfall countertops, white cabinetry, and top-of-the-line appliances. The primary suite offers 2 boutique-style walk-in closets and a spa bathroom with a large soaking tub. Upstairs, a lounge area, wet bar, and 4 en-suite bedrooms with incredible views await you. Outside, you'll find a private entertainer's backyard with a saltwater pool, pool house, waterfall, built-in BBQ, and beautifully landscaped surroundings.
Location
State AR
County Benton
Community Pinnacle
Zoning N
Direction From I-49, Exit 82, West thru Roundabout onto Pinnacle CC. Continue on Champions to property.
Interior
Interior Features Attic, Built-in Features, Ceiling Fan(s), Cathedral Ceiling(s), Central Vacuum, Eat-in Kitchen, Granite Counters, Intercom, Pantry, Programmable Thermostat, Wired for Sound
Heating Central, Gas
Cooling Central Air, Electric
Flooring Carpet, Wood
Fireplaces Number 1
Fireplaces Type Gas Log
Equipment Intercom
Fireplace Yes
Window Features Double Pane Windows,Blinds
Appliance Convection Oven, Double Oven, Dishwasher, Electric Cooktop, Electric Oven, Electric Range, Gas Cooktop, Disposal, Gas Water Heater, Microwave, Oven, Refrigerator, Range Hood, Trash Compactor, ENERGY STAR Qualified Appliances
Exterior
Exterior Feature Concrete Driveway
Garage Attached
Fence Back Yard
Pool Heated, In Ground, Pool, Private
Community Features Golf, Gated, Near Hospital, Park, Shopping
Utilities Available Cable Available, Electricity Available, Natural Gas Available, Phone Available, Sewer Available, Water Available
Waterfront Description None
Roof Type Shake,Wood
Porch Balcony
Road Frontage Public Road
Garage Yes
Private Pool true
Building
Lot Description Level, Near Park, Subdivision
Story 3
Foundation Slab
Water Public
Architectural Style European
Level or Stories Three Or More
Additional Building None
Structure Type Brick,Rock,Stucco
New Construction No
Construction Status Resale (less than 25 years old)
Schools
School District Bentonville
Others
HOA Fee Include Other
Security Features Fire Sprinkler System,Gated Community,Smoke Detector(s)
Special Listing Condition None
Read Less Info
Want to know what your home might be worth? Contact us for a FREE valuation!

Our team is ready to help you sell your home for the highest possible price ASAP
Bought with Collier & Associates

“My job is to find and attract mastery-based agents to the office, protect the culture, and make sure everyone is happy! ”
4762 N Castlewood Lane, Fayetteville, Arkansas, 72764, United States






