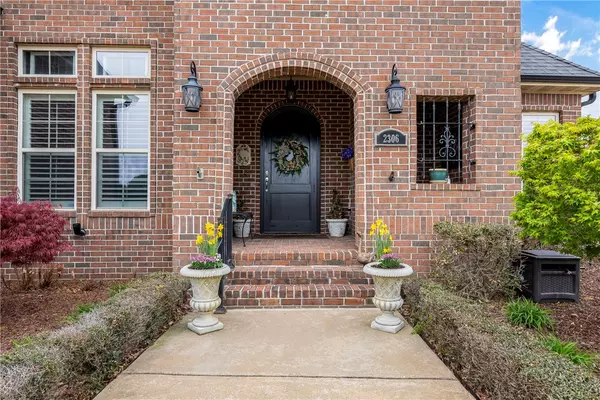$760,000
$768,000
1.0%For more information regarding the value of a property, please contact us for a free consultation.
4 Beds
4 Baths
3,657 SqFt
SOLD DATE : 05/30/2024
Key Details
Sold Price $760,000
Property Type Single Family Home
Sub Type Single Family Residence
Listing Status Sold
Purchase Type For Sale
Square Footage 3,657 sqft
Price per Sqft $207
Subdivision Peaks Ph Iii, The Rogers
MLS Listing ID 1271386
Sold Date 05/30/24
Bedrooms 4
Full Baths 4
Construction Status Resale (less than 25 years old)
HOA Fees $41/ann
HOA Y/N No
Year Built 2007
Annual Tax Amount $4,740
Lot Size 0.280 Acres
Acres 0.28
Property Description
This elegant residence offers an array of luxurious amenities to elevate your lifestyle. Two ensuite bedrooms & a bonus room upstairs, downstairs: spacious primary bedroom suite, 4th bedroom & a bath w/access to your own private oasis. Perfect for entertaining, covered patio, a sparkling saltwater pool & spa. Family centered kitchen, ideal for culinary delights, w/walk-in pantry, is open to an inviting family room exuding warmth & sophistication w/custom plantation shutters & crown molding. Seamlessly flow into intimate dining & living areas, an office, just off the impressive entry w/gleaming hardwood floors & a curving staircase. This jewel is nestled near shopping, The AMP, Top Golf, Blossom Way Trail, Rogers High School & Haas Academy. See Today!!
Location
State AR
County Benton
Community Peaks Ph Iii, The Rogers
Zoning N
Direction I-49, exit 82, go East on Pauline Whitaker Pkwy to Promenade Blvd., turn right, past 2nd light becomes Perry Rd. Right on Rainer View, Right on W Rainer to Horizon Blvd. Left on The Peaks Blvd.
Interior
Interior Features Attic, Built-in Features, Ceiling Fan(s), Central Vacuum, Granite Counters, Pantry, Split Bedrooms, Shutters, Walk-In Closet(s), Wired for Sound, Storage
Heating Gas
Cooling Central Air, Electric
Flooring Carpet, Ceramic Tile, Wood
Fireplaces Number 1
Fireplaces Type Gas Log
Fireplace Yes
Window Features Double Pane Windows,Vinyl,Plantation Shutters
Appliance Built-In Range, Built-In Oven, Dishwasher, Electric Oven, Gas Cooktop, Disposal, Gas Water Heater, Hot Water Circulator, Ice Maker, Microwave, Refrigerator, Self Cleaning Oven, PlumbedForIce Maker
Laundry Washer Hookup, Dryer Hookup
Exterior
Exterior Feature Concrete Driveway
Garage Attached
Fence Back Yard
Pool In Ground, Pool, Private, Salt Water, Vinyl, Community
Community Features Pool, Curbs, Near Fire Station, Near Hospital, Near Schools, Shopping, Trails/Paths
Utilities Available Cable Available, Electricity Available, Natural Gas Available, Sewer Available, Water Available
Waterfront Description None
Roof Type Architectural,Shingle
Street Surface Paved
Porch Covered, Patio, Porch
Road Frontage Public Road
Garage Yes
Private Pool true
Building
Lot Description City Lot, Landscaped, Level, Subdivision
Story 2
Foundation Slab
Sewer Public Sewer
Water Public
Level or Stories Two
Additional Building None
Structure Type Brick
New Construction No
Construction Status Resale (less than 25 years old)
Schools
School District Rogers
Others
HOA Fee Include See Agent
Security Features Security System,Fire Sprinkler System
Special Listing Condition None
Read Less Info
Want to know what your home might be worth? Contact us for a FREE valuation!

Our team is ready to help you sell your home for the highest possible price ASAP
Bought with Weichert, REALTORS Griffin Company Bentonville

“My job is to find and attract mastery-based agents to the office, protect the culture, and make sure everyone is happy! ”
4762 N Castlewood Lane, Fayetteville, Arkansas, 72764, United States






