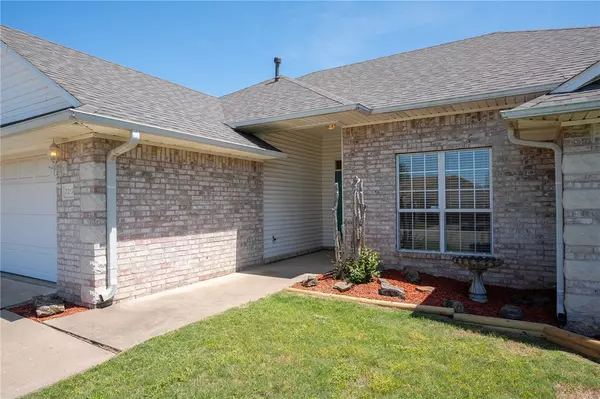$232,000
$238,900
2.9%For more information regarding the value of a property, please contact us for a free consultation.
3 Beds
2 Baths
1,680 SqFt
SOLD DATE : 06/14/2024
Key Details
Sold Price $232,000
Property Type Single Family Home
Sub Type Single Family Residence
Listing Status Sold
Purchase Type For Sale
Square Footage 1,680 sqft
Price per Sqft $138
Subdivision Millennium Estates
MLS Listing ID 1272977
Sold Date 06/14/24
Style Traditional
Bedrooms 3
Full Baths 2
Construction Status Resale (less than 25 years old)
HOA Y/N No
Year Built 2001
Annual Tax Amount $1,407
Lot Size 9,583 Sqft
Acres 0.22
Property Description
Welcome Home to the desirable Millennium Estates neighborhood. Low maintenance 3 Bedroom 2 Bath brick & vinyl siding, along with a new roof & guttering. The backyard oasis has a large wood deck & covered patio great for entertaining. Enjoy your privacy with a wooden fence & and enjoy gathering around the fire pit. Walk into tall ceilings adorned with crown molding. The spacious living area showcases a gas fireplace, kitchen is open & features a brand-new stainless-steel range & dishwasher, along with a convenient pantry for storage. The home includes a well-appointed laundry room, making chores a breeze. The primary bedroom offers his & her walk-in closets & a tray ceiling for an elegant touch. The primary bathroom boasts double vanities, a luxurious whirlpool tub, & separate shower. To top it off, the seller is offering a $1500 carpet allowance with an acceptable offer, allowing you to personalize your space to your liking. Don't miss out on this opportunity to own a beautiful, low-maintenance home!
Location
State AR
County Sebastian
Community Millennium Estates
Zoning N
Direction Zero to Hwy 45, South on 45 to Green Road, East on Green Road to Red Pine. House is on the left.
Interior
Interior Features Attic, Ceiling Fan(s), Eat-in Kitchen, Pantry, Walk-In Closet(s)
Heating Central, Gas
Cooling Central Air, Electric
Flooring Carpet, Ceramic Tile
Fireplaces Number 1
Fireplaces Type Gas Log
Fireplace Yes
Window Features Double Pane Windows,Vinyl,Blinds,Drapes
Appliance Dishwasher, Disposal, Gas Water Heater, Microwave, Self Cleaning Oven, Plumbed For Ice Maker
Laundry Washer Hookup, Dryer Hookup
Exterior
Exterior Feature Concrete Driveway
Parking Features Attached
Fence Back Yard, Fenced, Partial, Privacy, Wood
Community Features Curbs
Utilities Available Cable Available, Electricity Available, Natural Gas Available, Phone Available, Sewer Available, Water Available
Waterfront Description None
Roof Type Architectural,Shingle
Street Surface Paved
Porch Covered, Patio
Road Frontage Public Road
Garage Yes
Building
Lot Description Landscaped, None, Subdivision, Sloped
Story 1
Foundation Slab
Sewer Public Sewer
Water Public
Architectural Style Traditional
Level or Stories One
Additional Building None
Structure Type Aluminum Siding,Brick
New Construction No
Construction Status Resale (less than 25 years old)
Schools
School District Fort Smith
Others
Security Features Smoke Detector(s)
Special Listing Condition None
Read Less Info
Want to know what your home might be worth? Contact us for a FREE valuation!

Our team is ready to help you sell your home for the highest possible price ASAP
Bought with Keller Williams Market Pro Realty Branch Office
“My job is to find and attract mastery-based agents to the office, protect the culture, and make sure everyone is happy! ”
4762 N Castlewood Lane, Fayetteville, Arkansas, 72764, United States






