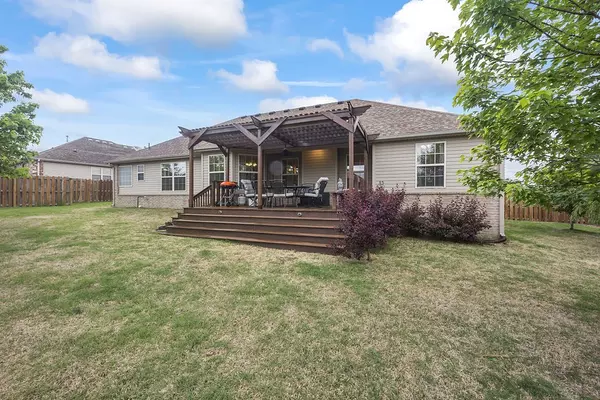$365,000
$374,900
2.6%For more information regarding the value of a property, please contact us for a free consultation.
3 Beds
2 Baths
1,851 SqFt
SOLD DATE : 06/10/2024
Key Details
Sold Price $365,000
Property Type Single Family Home
Sub Type Single Family Residence
Listing Status Sold
Purchase Type For Sale
Square Footage 1,851 sqft
Price per Sqft $197
Subdivision Sienna At Coopers Farm Ph Ii Centerton
MLS Listing ID 1275186
Sold Date 06/10/24
Bedrooms 3
Full Baths 2
HOA Y/N No
Year Built 2007
Annual Tax Amount $1,787
Lot Size 0.280 Acres
Acres 0.28
Property Description
Welcome home to the perfect split floorpan 3 bed, 2 bath home located in the heart of Centerton. Walk down the street to neighborhood amenities including gym, clubhouse, park and zero entry pool just waiting for summer fun! As you enter this prestine beauty, you are greeted by hardwood floors that invite you to the living room. Just off the living room sits 2 bedrooms and guest hall to the left. To the right is the biggest formal dining you will find at this price point with great bump out that could be fixed to a closet for versatile living. Kitchen features a pantry and peek-a-boo so you never miss entertaining while hosting in the eat in dining or living. Primary bedroom features walk in closet, double sinks and separate tub and walk in shower. Open the backdoor to a park like escape of a backyard. Full of mature maple trees and an array of beautiful master crafted landscaped foliage. Fence is meticulously power washed and stained for longevity, and steps have been added off the covered deck for ease in access.
Location
State AR
County Benton
Community Sienna At Coopers Farm Ph Ii Centerton
Zoning N
Direction SW 14th St (AR-102), Turn right onto Allen Rd. Go for 0.6 mi., Turn left onto Pesaro Ln. Go for 430 ft., Turn right onto Verona Way. Go for 0.1 mi.m Turn left onto Tripoli Rd. Go for 184 ft., House is on the left.
Interior
Interior Features Ceiling Fan(s), Eat-in Kitchen
Heating Central, Electric, Gas
Cooling Central Air, Electric
Flooring Carpet, Ceramic Tile, Wood
Fireplaces Number 1
Fireplaces Type Family Room
Equipment Satellite Dish
Fireplace Yes
Window Features Blinds
Appliance Counter Top, Dishwasher, Electric Oven, Electric Range, Gas Cooktop, Disposal, Gas Water Heater, Microwave, Smooth Cooktop, Self Cleaning Oven
Exterior
Exterior Feature Concrete Driveway
Garage Attached
Fence Back Yard, Privacy, Wood
Pool Community
Community Features Clubhouse, Fitness, Playground, Pool, Park, Shopping, Trails/Paths
Utilities Available Electricity Available, Natural Gas Available, Sewer Available, Water Available
Waterfront Description None
Roof Type Asphalt,Shingle
Porch Deck
Road Frontage Public Road, Shared
Garage Yes
Building
Lot Description Near Park, Subdivision
Story 1
Foundation Slab
Sewer Public Sewer
Water Public
Level or Stories One
Additional Building None
Structure Type Brick
New Construction No
Schools
School District Bentonville
Others
HOA Fee Include See Remarks
Security Features Fire Alarm,Smoke Detector(s)
Special Listing Condition None
Read Less Info
Want to know what your home might be worth? Contact us for a FREE valuation!

Our team is ready to help you sell your home for the highest possible price ASAP
Bought with Coldwell Banker Harris McHaney & Faucette-Rogers

“My job is to find and attract mastery-based agents to the office, protect the culture, and make sure everyone is happy! ”
4762 N Castlewood Lane, Fayetteville, Arkansas, 72764, United States






