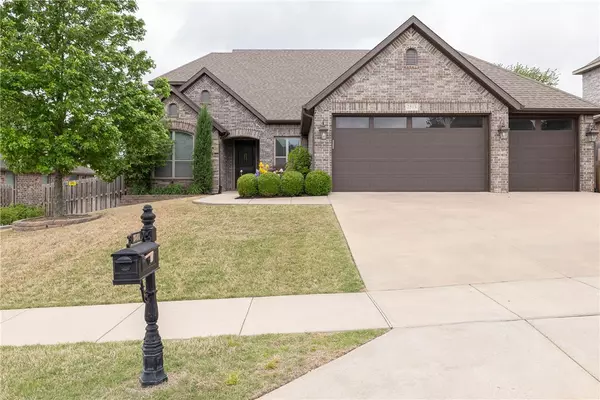$640,000
$675,000
5.2%For more information regarding the value of a property, please contact us for a free consultation.
5 Beds
4 Baths
3,100 SqFt
SOLD DATE : 06/17/2024
Key Details
Sold Price $640,000
Property Type Single Family Home
Sub Type Single Family Residence
Listing Status Sold
Purchase Type For Sale
Square Footage 3,100 sqft
Price per Sqft $206
Subdivision Peaks Ph Iii, The Rogers
MLS Listing ID 1273055
Sold Date 06/17/24
Style Traditional
Bedrooms 5
Full Baths 3
Half Baths 1
Construction Status Resale (less than 25 years old)
HOA Y/N No
Year Built 2016
Annual Tax Amount $4,337
Lot Size 10,890 Sqft
Acres 0.25
Property Description
Welcome to your dream home minutes away from Pinnacle Promenade, Top Golf, The Amp, & Razorback Greenway. This immaculate home boasts an amazing floor plan with 3 bedrooms conveniently located on the main level, providing functionality & comfort. Step into the heart of the home & discover a gourmet kitchen that features a commercial-sized refrigerator/freezer, double ovens, gas cooktop, & elegant granite counters. Owner's Suite has a beautiful bath with a walk-in shower & jetted tub, while upstairs you'll find two spacious bedrooms, offering versatile space & sharing a jack-&-jill bath. Recent improvements to the already stunning backyard elevate outdoor living to new heights. Enjoy cozy evenings around the fire pit area or in the hot tub, & entertain in style on the extended patio with TV & outdoor kitchenette including a built-in grill & green egg. Enhanced landscaping & smart lighting add the finishing touches to this outdoor oasis. With its unbeatable location & impeccable features, this home truly has it all!
Location
State AR
County Benton
Community Peaks Ph Iii, The Rogers
Zoning N
Direction From I-49 Rogers, exit West on exit 82, onto Whitaker Pkwy, East, Right on S. Promenade, Turns into W. Perry Rd., Right into Turnberry S/D. Right on Rainier, follow to S. Horizon. Home is on the right.
Rooms
Basement None
Interior
Interior Features Attic, Built-in Features, Ceiling Fan(s), Central Vacuum, Eat-in Kitchen, Hot Tub/Spa, See Remarks
Heating Central, Gas
Cooling Central Air, Electric
Flooring Carpet, Ceramic Tile, Wood
Fireplaces Number 2
Fireplaces Type Family Room, Gas Log, Outside
Fireplace Yes
Window Features Double Pane Windows,Vinyl,Blinds
Appliance Built-In Range, Built-In Oven, Double Oven, Dishwasher, Exhaust Fan, Gas Cooktop, Disposal, Gas Water Heater, Microwave, Plumbed For Ice Maker
Exterior
Exterior Feature Concrete Driveway
Garage Attached
Fence Back Yard, Privacy, Wood
Pool Community, Gunite, Pool
Community Features Curbs, Near Hospital, Near Schools, Pool, Shopping, Sidewalks, Trails/Paths
Utilities Available Cable Available, Electricity Available, Natural Gas Available, Sewer Available, Water Available
Waterfront Description None
Roof Type Architectural,Shingle
Street Surface Paved
Porch Covered, Patio, Porch
Road Frontage Public Road
Garage Yes
Building
Lot Description Landscaped, Subdivision
Story 2
Foundation Slab
Sewer Public Sewer
Water Public
Architectural Style Traditional
Level or Stories Two
Additional Building None
Structure Type Brick
New Construction No
Construction Status Resale (less than 25 years old)
Schools
School District Rogers
Others
Security Features Security System,Fire Sprinkler System,Smoke Detector(s)
Special Listing Condition None
Read Less Info
Want to know what your home might be worth? Contact us for a FREE valuation!

Our team is ready to help you sell your home for the highest possible price ASAP
Bought with Coldwell Banker Harris McHaney & Faucette-Rogers

“My job is to find and attract mastery-based agents to the office, protect the culture, and make sure everyone is happy! ”
4762 N Castlewood Lane, Fayetteville, Arkansas, 72764, United States






