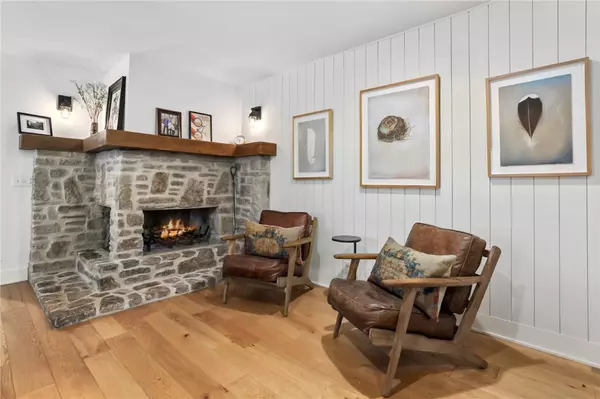$990,000
$1,245,000
20.5%For more information regarding the value of a property, please contact us for a free consultation.
5 Beds
4 Baths
4,061 SqFt
SOLD DATE : 06/21/2024
Key Details
Sold Price $990,000
Property Type Single Family Home
Sub Type Single Family Residence
Listing Status Sold
Purchase Type For Sale
Square Footage 4,061 sqft
Price per Sqft $243
Subdivision Rural Oaks Sub Rogers
MLS Listing ID 1266714
Sold Date 06/21/24
Style Ranch
Bedrooms 5
Full Baths 3
Half Baths 1
Construction Status 25 Years or older
HOA Y/N No
Year Built 1972
Annual Tax Amount $3,788
Lot Size 0.640 Acres
Acres 0.64
Property Description
This lovely home is located near all of the amazing amenities Northwest Arkansas has to offer. Nestled on over half an acre with an additional lot in an established neighborhood, this home has 5 bedrooms, 3.5 bathrooms and an additional room with its own lounging area, built-in bunks and new carpet. The completely remodeled primary en-suite was designed by interior designer, Chris Goddard. Host family and friends or lounge indoors with compliments of a Sonos sound speaker and stone fireplace. A large kitchen includes state of the art appliances, space to gather around the island and a seating area with an ample amount of natural light. The expansive backyard is an entertainer's dream featuring a saltwater pool, lit tennis courts with pickleball and basketball, outdoor shower, dining area, and a fire pit. This home is luxurious and comfortable, all while being in close proximity to the Walmart Amp, Crystal Bridges Museum, the Razorback Greenway trail, and more!
Location
State AR
County Benton
Community Rural Oaks Sub Rogers
Zoning N
Direction From I49, go East on Walnut Blvd. Turn right onto Promenade. Turn left onto Elks. Turn left onto 40th St. Turn right onto Arnold Ave. Turn right onto 39th St which turns into Lehman Ct. House is on the right. Information is deemed reliable, but not guaranteed.
Interior
Interior Features Attic, Wet Bar, Built-in Features, Ceiling Fan(s), Eat-in Kitchen, Pantry, See Remarks, Walk-In Closet(s), Wired for Sound
Heating Electric, Gas
Cooling Electric
Flooring Brick, Carpet, Ceramic Tile, Wood
Fireplaces Number 1
Fireplaces Type Family Room, Wood Burning
Fireplace Yes
Window Features Double Pane Windows,Vinyl,Blinds
Appliance Dishwasher, Electric Water Heater, Gas Water Heater, Range Hood, ENERGY STAR Qualified Appliances, Plumbed For Ice Maker
Laundry Washer Hookup, Dryer Hookup
Exterior
Garage Attached
Fence Privacy, Wood
Pool Gunite, Pool, Salt Water
Community Features Near Hospital, Shopping
Utilities Available Electricity Available, Natural Gas Available, Septic Available, Water Available
Waterfront Description None
Roof Type Architectural,Shingle
Porch Patio
Road Frontage Public Road
Garage Yes
Building
Lot Description Landscaped, Level, Subdivision
Story 2
Foundation Slab
Sewer Septic Tank
Water Public
Architectural Style Ranch
Level or Stories Two
Additional Building None
Structure Type Cedar,Rock
New Construction No
Construction Status 25 Years or older
Schools
School District Rogers
Others
Security Features Fire Alarm,Fire Sprinkler System,Smoke Detector(s)
Special Listing Condition None
Read Less Info
Want to know what your home might be worth? Contact us for a FREE valuation!

Our team is ready to help you sell your home for the highest possible price ASAP
Bought with HomeQuest Realty

“My job is to find and attract mastery-based agents to the office, protect the culture, and make sure everyone is happy! ”
4762 N Castlewood Lane, Fayetteville, Arkansas, 72764, United States






