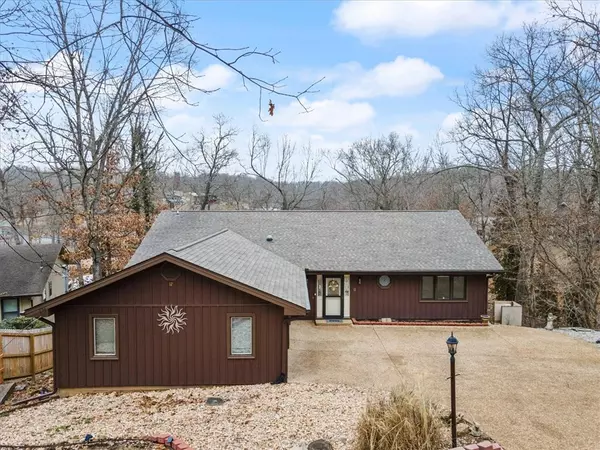$850,000
$875,000
2.9%For more information regarding the value of a property, please contact us for a free consultation.
3 Beds
3 Baths
3,758 SqFt
SOLD DATE : 06/21/2024
Key Details
Sold Price $850,000
Property Type Single Family Home
Sub Type Single Family Residence
Listing Status Sold
Purchase Type For Sale
Square Footage 3,758 sqft
Price per Sqft $226
Subdivision Dorset Sub Bvv
MLS Listing ID 1267273
Sold Date 06/21/24
Style Traditional
Bedrooms 3
Full Baths 3
HOA Fees $56/mo
HOA Y/N No
Year Built 1997
Annual Tax Amount $3,669
Lot Size 0.920 Acres
Acres 0.92
Property Description
Welcome to lakeside paradise living at its finest! This stunning 3-bedroom, 3-bathroom retreat offers breathtaking views of Lake Avalon, inviting you to unwind in tranquility. Nestled on nearly 1 acre spread across two private lots, this home boasts unparalleled privacy and serenity. Step inside to discover a newly expanded and remodeled kitchen, perfect for culinary enthusiasts and entertaining guests alike.All new appliances!You'll love the new Master Bath, featuring a captivating wet room, showcasing a walk-in tiled shower and indulgent soaking tub, creating a spa-like oasis within your own home.Outside, embrace the allure of lakefront living with easy access to the water and the new boat dock, set against a slight slope for effortless enjoyment. For outdoor adventurers, explore nearby mountain biking and hiking trails just a stones throw away.With its prime location and impeccable upgrades, this lakeside retreat presents a rare opportunity to experience the epitome of luxury living. New roof-2021.New HVAC-2016.
Location
State AR
County Benton
Community Dorset Sub Bvv
Zoning N
Direction From Lancashire West, right on Swanage Drive, left Blandford Lane, right on Poole Circle.
Body of Water Lake Avalon
Rooms
Basement Full, Finished, Walk-Out Access
Interior
Interior Features Built-in Features, Ceiling Fan(s), Cathedral Ceiling(s), Eat-in Kitchen, Granite Counters, Pantry, Programmable Thermostat, Split Bedrooms, See Remarks, Walk-In Closet(s), Storage, Workshop
Heating Central, Electric, Heat Pump
Cooling Central Air, Electric, Heat Pump
Flooring Ceramic Tile, Luxury Vinyl Plank, Wood
Fireplaces Number 2
Fireplaces Type Family Room, Gas Log, Living Room, Wood Burning Stove
Fireplace Yes
Window Features Blinds
Appliance Built-In Range, Built-In Oven, Dishwasher, Electric Range, Electric Water Heater, Disposal, Microwave, Refrigerator, Self Cleaning Oven, Plumbed For Ice Maker
Laundry Washer Hookup, Dryer Hookup
Exterior
Exterior Feature Concrete Driveway
Garage Attached
Fence Back Yard, Chain Link, Front Yard, Split Rail
Pool Community
Community Features Clubhouse, Fitness, Playground, Tennis Court(s), Lake, Near Fire Station, Park, Pool, Shopping, Trails/Paths
Utilities Available Cable Available, Electricity Available, Propane, Septic Available, Water Available
Waterfront Yes
Waterfront Description Boat Dock/Slip,Lake Front
View Y/N Yes
View Lake
Roof Type Architectural,Shingle
Street Surface Paved
Porch Balcony, Covered, Deck
Road Frontage Public Road
Garage Yes
Building
Lot Description Cul-De-Sac, City Lot, Landscaped, Near Park, Subdivision, Secluded, Sloped, Views, Wooded
Story 2
Foundation Slab
Sewer Septic Tank
Water Public
Architectural Style Traditional
Level or Stories Two
Additional Building Storage
Structure Type Synthetic Stucco,Vinyl Siding
New Construction No
Schools
School District Bentonville
Others
HOA Fee Include See Agent
Security Features Smoke Detector(s)
Special Listing Condition None
Read Less Info
Want to know what your home might be worth? Contact us for a FREE valuation!

Our team is ready to help you sell your home for the highest possible price ASAP
Bought with EXIT Taylor Real Estate

“My job is to find and attract mastery-based agents to the office, protect the culture, and make sure everyone is happy! ”
4762 N Castlewood Lane, Fayetteville, Arkansas, 72764, United States






