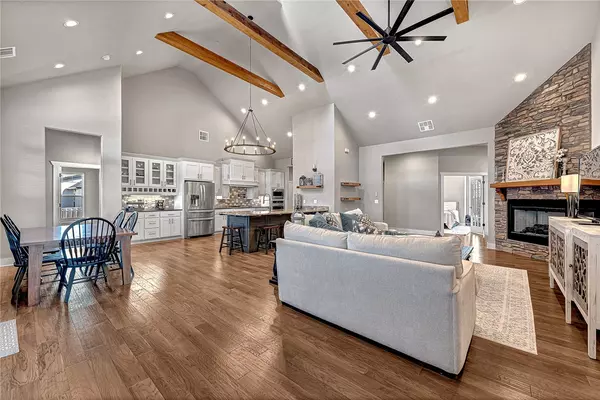$655,000
$670,000
2.2%For more information regarding the value of a property, please contact us for a free consultation.
4 Beds
3 Baths
2,811 SqFt
SOLD DATE : 06/28/2024
Key Details
Sold Price $655,000
Property Type Single Family Home
Sub Type Single Family Residence
Listing Status Sold
Purchase Type For Sale
Square Footage 2,811 sqft
Price per Sqft $233
Subdivision Big Sky Sub Centerton
MLS Listing ID 1266414
Sold Date 06/28/24
Bedrooms 4
Full Baths 3
HOA Y/N No
Year Built 2019
Annual Tax Amount $5,093
Lot Size 0.340 Acres
Acres 0.34
Property Description
$5,000 Buyer Incentive with acceptable offer.
Welcome home to contemporary mountain charm within this exquisite residence, showcasing vaulted ceilings with rustic beams in the living space, accentuated by a stone-clad gas fireplace. Enjoy your luxurious primary suite boasting a gorgeous walk-through shower and a freestanding soaking tub. With 50-year maintenance-free LP Siding and energy-efficient features like LP TechShield roof decking and a tankless water heater, this home seamlessly blends style with practicality. Stay connected with smart-enabled amenities such as a thermostat, tankless water heater, and irrigation system. Step out onto the covered deck for outdoor enjoyment, and relish privacy within the fenced yard. Ideally situated just a short 15-minute drive from downtown Bentonville and the new Walmart HQ, and just minutes from Bentonville West High School.
Location
State AR
County Benton
Community Big Sky Sub Centerton
Zoning N
Direction Follow I-49 N to AR-72 E in Gravette. Take exit 97 from I-49 N, Turn left onto AR-72 E, Turn right onto Bear Tooth St, Turn left onto Bitterroot St, House will be on your right.
Interior
Interior Features Attic, Ceiling Fan(s), Central Vacuum, Granite Counters, Pantry, Programmable Thermostat, Split Bedrooms, Smart Home, Walk-In Closet(s)
Heating Central, Gas
Cooling Central Air, Electric
Flooring Carpet, Ceramic Tile, Wood
Fireplaces Number 1
Fireplaces Type Gas Log, Living Room
Fireplace Yes
Window Features Double Pane Windows,Vinyl,Blinds
Appliance Built-In Range, Built-In Oven, Counter Top, Dishwasher, Gas Cooktop, Disposal, Gas Water Heater, Microwave, Range Hood, Water Heater, Plumbed For Ice Maker
Laundry Washer Hookup, Dryer Hookup
Exterior
Exterior Feature Concrete Driveway
Parking Features Attached
Fence Back Yard, Privacy, Wood
Community Features Near Schools, Sidewalks
Utilities Available Cable Available, Electricity Available, Fiber Optic Available, Natural Gas Available, Phone Available, Sewer Available, Water Available
Waterfront Description None
Roof Type Architectural,Shingle
Street Surface Paved
Porch Covered, Deck
Road Frontage Public Road
Garage Yes
Building
Lot Description Cleared, City Lot, Landscaped, Level, Subdivision
Faces East
Story 1
Foundation Slab
Sewer Public Sewer
Water Public
Level or Stories One
Additional Building None
Structure Type Other,Rock,See Remarks
New Construction No
Schools
School District Bentonville
Others
HOA Fee Include See Agent
Security Features Smoke Detector(s)
Special Listing Condition None
Read Less Info
Want to know what your home might be worth? Contact us for a FREE valuation!

Our team is ready to help you sell your home for the highest possible price ASAP
Bought with Keller Williams Market Pro Realty
“My job is to find and attract mastery-based agents to the office, protect the culture, and make sure everyone is happy! ”
4762 N Castlewood Lane, Fayetteville, Arkansas, 72764, United States






