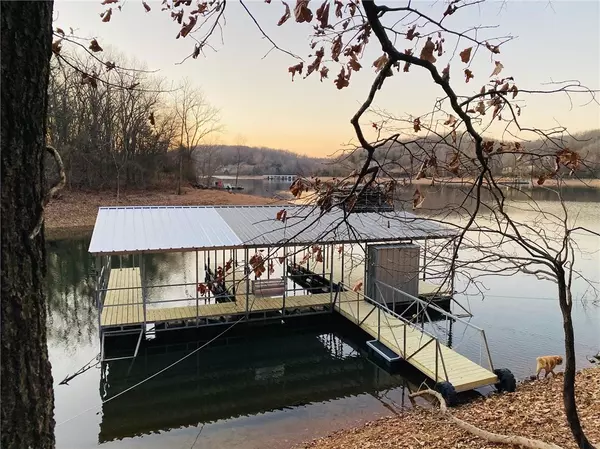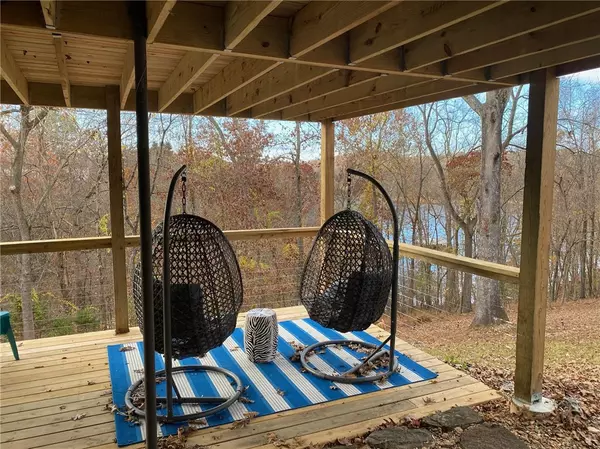$1,275,000
$1,300,000
1.9%For more information regarding the value of a property, please contact us for a free consultation.
4 Beds
3 Baths
3,450 SqFt
SOLD DATE : 08/07/2024
Key Details
Sold Price $1,275,000
Property Type Single Family Home
Sub Type Single Family Residence
Listing Status Sold
Purchase Type For Sale
Square Footage 3,450 sqft
Price per Sqft $369
Subdivision 33-20-29 Rural
MLS Listing ID 1278420
Sold Date 08/07/24
Style Ranch
Bedrooms 4
Full Baths 3
Construction Status 25 Years or older
HOA Y/N No
Year Built 1976
Annual Tax Amount $262,802
Lot Size 0.950 Acres
Acres 0.95
Property Description
Cool Vibes in this LAKEFRONT Mid-Century Modern Lake Home w Lakeviews & New 2-SLIP Private Dock w Swim Platform, all Very Close to Town! Perfect Entertainment Oasis thru-out boasting Vaulted, Beamed Ceilings in the Sunken Family Room w Gorgeous Rock Fireplace & Sliding Doors to NEW Upper Deck. Den is Open to the Oversized Dining Room & Chef's Kitchen w Wrap-around Island & Tons of Barstool Seating, as well as Eating Area with Bar. 4 BR, 3BA and Huge Walk-out Basement offering 2nd Living Room & Stone Fireplace, Pool Table and Ping Pong Table w Sliding Glass Doors Access to Lower Level Patio. One of the Bedrooms & Bathroom located downstairs, as well as a large Laundry/Mud Room. Tons of Storage under house as well. Enjoy Game night or Serene Nature in backyard as well as Lighted Pathway down to the Private Dock in Secluded Cove. Great Airbnb or Entertainment Retreat!
Location
State AR
County Benton
Community 33-20-29 Rural
Zoning N
Direction East on Hwy 12 to Prairie Creek. At top of hill across from Prairie Creek turn left on Grimes. Go 1/2 mile on Grimes turn right on Summers Rd. Go 0.4 miles and home is on left. 9605 Summers. Rd 0.4
Body of Water Beaver Lake
Rooms
Basement Finished, Walk-Out Access, Crawl Space
Interior
Interior Features Ceiling Fan(s), Cathedral Ceiling(s), None, Walk-In Closet(s)
Heating Central, Gas
Cooling Central Air, Electric
Flooring Carpet, Ceramic Tile
Fireplaces Number 2
Fireplaces Type Gas Starter, Wood Burning
Fireplace Yes
Window Features Double Pane Windows
Appliance Dishwasher, Electric Cooktop, Electric Oven, Electric Range, Disposal, Gas Water Heater, Refrigerator, Self Cleaning Oven, Trash Compactor
Laundry Washer Hookup, Dryer Hookup
Exterior
Exterior Feature Concrete Driveway
Fence None
Community Features Near Fire Station, Near Hospital, Near State Park, Near Schools, Park, Shopping
Utilities Available Cable Available, Electricity Available, Natural Gas Available, High Speed Internet Available, Septic Available, Water Available
Waterfront Description Boat Dock/Slip,Lake Front
View Y/N Yes
View Lake
Roof Type Architectural,Shingle
Street Surface Paved
Porch Deck
Road Frontage Public Road
Building
Lot Description Cleared, Near Park
Story 2
Foundation Crawlspace
Sewer Septic Tank
Water Public
Architectural Style Ranch
Level or Stories Two
Additional Building None
Structure Type Brick,Cedar
New Construction No
Construction Status 25 Years or older
Schools
School District Rogers
Others
Special Listing Condition None
Read Less Info
Want to know what your home might be worth? Contact us for a FREE valuation!

Our team is ready to help you sell your home for the highest possible price ASAP
Bought with Flyer Homes Real Estate Company - Springdale
“My job is to find and attract mastery-based agents to the office, protect the culture, and make sure everyone is happy! ”
4762 N Castlewood Lane, Fayetteville, Arkansas, 72764, United States






