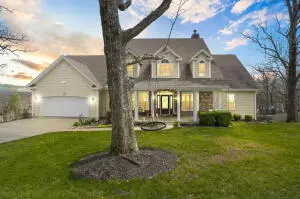$751,900
$835,000
10.0%For more information regarding the value of a property, please contact us for a free consultation.
7 Beds
6.5 Baths
3,970 SqFt
SOLD DATE : 07/20/2023
Key Details
Sold Price $751,900
Property Type Single Family Home
Sub Type Residential
Listing Status Sold
Purchase Type For Sale
Square Footage 3,970 sqft
Price per Sqft $189
MLS Listing ID H147053
Sold Date 07/20/23
Style Contemporary
Bedrooms 7
Full Baths 6
Half Baths 1
Construction Status Resale (less than 25 years old)
HOA Y/N No
Year Built 2005
Lot Size 0.590 Acres
Acres 0.59
Lot Dimensions 190.3x134.8
Property Description
Talk about the perfect home! This was the builder's personal home when it was built. This home is simply beautiful with so much space for REALLY LIVING! The main level features a spacious kitchen with professional grade appliances, living room, wood burning stone fireplace, 3 bedrooms including a HUGE master bedroom and master bath with a walkout to the screened in deck, another 1.5 baths, a large 12'x8' laundry room, an office with all built in shelving, a spacious mudroom & large kitchen pantry. Upstairs you'll find another large media room, bedroom and private bath. The full lower level can be it's own residence with it's own attached garage, 3 bedrooms, 3 full baths, kitchen, large living room and walkout to the swim spa/jacuzzi and large deck! This home is PRICED TO SELL!!
Location
State MO
County Taney
Zoning N
Direction Hwy 65 N, Exit State Hwy 465/State Hwy F toward Ozark Mountain Highroad, Right on State Hwy F, Right on SE Outer Rd, Left on Jefferson Rd, Left onto Mill Creek Rd, go to 280 on right; No Sign in Yard
Rooms
Basement Finished, Walk-Out Access
Interior
Interior Features Ceiling Fan(s), Granite Counters, Hot Tub/Spa, Pantry, Walk-In Closet(s)
Heating Central, Propane
Cooling Central Air
Flooring Wood
Fireplaces Type Wood Burning
Fireplace Yes
Window Features Blinds
Appliance Dishwasher, Electric Range, Disposal, Gas Range, Microwave, Propane Water Heater, Refrigerator, Washer
Exterior
Exterior Feature Concrete Driveway
Parking Features Attached
Fence Fenced
Pool Heated, Above Ground
Utilities Available Cable Available, Sewer Available, Water Available
Roof Type Asphalt,Shingle
Porch Balcony, Covered, Deck, Enclosed, Patio
Road Frontage Private Road
Garage Yes
Building
Lot Description Landscaped
Water Public
Architectural Style Contemporary
Structure Type Other,See Remarks
Construction Status Resale (less than 25 years old)
Others
Security Features Fire Sprinkler System,Smoke Detector(s)
Financing Conventional
Read Less Info
Want to know what your home might be worth? Contact us for a FREE valuation!

Our team is ready to help you sell your home for the highest possible price ASAP
Bought with NON-MEMBER
“My job is to find and attract mastery-based agents to the office, protect the culture, and make sure everyone is happy! ”
4762 N Castlewood Lane, Fayetteville, Arkansas, 72764, United States






