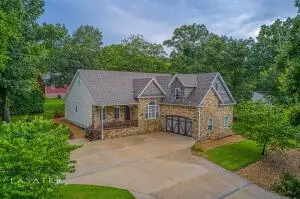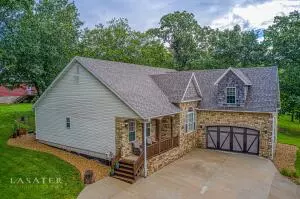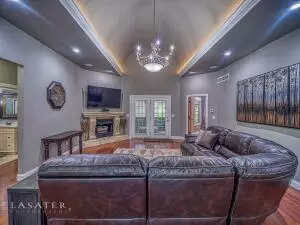$419,580
$449,000
6.6%For more information regarding the value of a property, please contact us for a free consultation.
4 Beds
3 Baths
2,080 SqFt
SOLD DATE : 03/02/2022
Key Details
Sold Price $419,580
Property Type Single Family Home
Sub Type Residential
Listing Status Sold
Purchase Type For Sale
Square Footage 2,080 sqft
Price per Sqft $201
MLS Listing ID H144860
Sold Date 03/02/22
Bedrooms 4
Full Baths 3
Construction Status Resale (less than 25 years old)
HOA Y/N No
Year Built 2009
Lot Size 0.390 Acres
Acres 0.39
Property Description
This sophisticated and luxurious retreat that reflects that magical merging of inspiration and architecture is a masterpiece of design and craftsmanship that includes wood flooring, granite counters, barrel ceiling and stainless steel appliances just to name a few. The master suite has an en-suite bath with a soaking tub, dual sinks and separate glass shower, and walk in closet. And perfectly tucked away in the master bath is a wall safe. Moving onto the upper level there is plenty of space for family and friends that includes a large media room, bedroom and full bath. Sprawling entertaining spaces flow outside to the outdoor living room where you can relax by the fireplace and enjoy the tranquility of all that Table Rock Lake life has to offer, including a seasonal view of the lake.
Location
State AR
Zoning N
Direction From Harrison, Take Hwy 65 N to left on Hwy 86 for approx 11 mi. Turn Right on Hwy JJ. Approx 3 mi turn right onto Twin Island Dr. then left on N Maple St. Turn Right onto N Walnut, 2nd house on Right
Rooms
Basement None, Crawl Space
Interior
Interior Features Granite Counters, Walk-In Closet(s)
Heating Electric, Propane
Cooling Central Air
Fireplaces Type Gas Log
Fireplace Yes
Appliance Dishwasher, Electric Water Heater, Gas Range, Microwave
Exterior
Parking Features Attached
Fence Chain Link
Utilities Available Septic Available, Water Available
View Y/N Yes
View Lake
Roof Type Asphalt,Shingle
Porch Covered
Garage Yes
Building
Lot Description Landscaped, Wooded
Foundation Crawlspace
Sewer Septic Tank
Water Public, Well
Structure Type Stucco,Vinyl Siding
Construction Status Resale (less than 25 years old)
Others
Financing Cash
Read Less Info
Want to know what your home might be worth? Contact us for a FREE valuation!

Our team is ready to help you sell your home for the highest possible price ASAP
Bought with NON-MEMBER
“My job is to find and attract mastery-based agents to the office, protect the culture, and make sure everyone is happy! ”
4762 N Castlewood Lane, Fayetteville, Arkansas, 72764, United States






