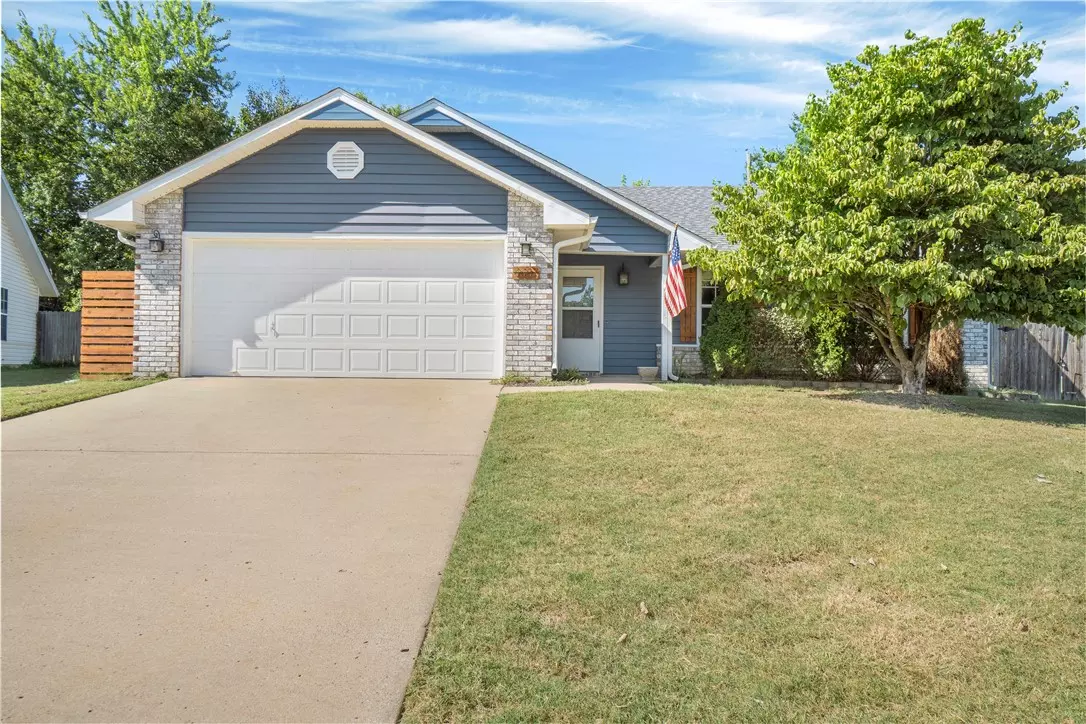$286,000
$284,900
0.4%For more information regarding the value of a property, please contact us for a free consultation.
3 Beds
2 Baths
1,294 SqFt
SOLD DATE : 09/10/2024
Key Details
Sold Price $286,000
Property Type Single Family Home
Sub Type Single Family Residence
Listing Status Sold
Purchase Type For Sale
Square Footage 1,294 sqft
Price per Sqft $221
Subdivision Carley Meadows Sub
MLS Listing ID 1283207
Sold Date 09/10/24
Style Traditional
Bedrooms 3
Full Baths 2
HOA Y/N No
Year Built 1993
Annual Tax Amount $1,040
Lot Size 0.309 Acres
Acres 0.3087
Property Description
Experience the best of suburban living with this charming 3-bedroom, 2-bath home located on a peaceful cul-de-sac in a friendly subdivision. The private in-ground pool adds to the allure of this inviting property, making it an ideal spot for relaxation and entertainment. Inside, you’ll find a spacious living area, a functional kitchen, and comfortable bedrooms that make this house feel like home. Schedule a private viewing today to explore all the features and potential this home has to offer!
Location
State AR
County Washington
Community Carley Meadows Sub
Zoning N
Direction From I-49 take Exit 70 and go east on Don Tyson Pkwy. Turn right on Carley Rd, turn left on Carley Pl, turn left on Ashford Knoll and property is on the right.
Interior
Interior Features Attic, Ceiling Fan(s), None, Pantry, Walk-In Closet(s)
Heating Central, Gas
Cooling Central Air, Electric
Flooring Carpet, Ceramic Tile, Laminate, Simulated Wood
Fireplaces Number 1
Fireplaces Type Living Room, Wood Burning
Fireplace Yes
Window Features Double Pane Windows
Appliance Dishwasher, Electric Range, Electric Water Heater
Laundry Washer Hookup, Dryer Hookup
Exterior
Exterior Feature Concrete Driveway
Garage Attached
Fence Back Yard, Privacy, Wood
Pool In Ground, Pool, Private
Community Features Near Fire Station, Near Schools, Park
Utilities Available Electricity Available, Natural Gas Available, Sewer Available, Water Available
Waterfront Description None
Roof Type Architectural,Shingle
Street Surface Paved
Porch Deck, Patio
Road Frontage Public Road
Garage Yes
Private Pool true
Building
Lot Description Cul-De-Sac, City Lot, Landscaped, Near Park, Subdivision
Story 1
Foundation Slab
Sewer Public Sewer
Water Public
Architectural Style Traditional
Level or Stories One
Additional Building None
Structure Type Brick,Vinyl Siding
New Construction No
Schools
School District Springdale
Others
Special Listing Condition None
Read Less Info
Want to know what your home might be worth? Contact us for a FREE valuation!

Our team is ready to help you sell your home for the highest possible price ASAP
Bought with Limbird Real Estate Group

“My job is to find and attract mastery-based agents to the office, protect the culture, and make sure everyone is happy! ”
4762 N Castlewood Lane, Fayetteville, Arkansas, 72764, United States






