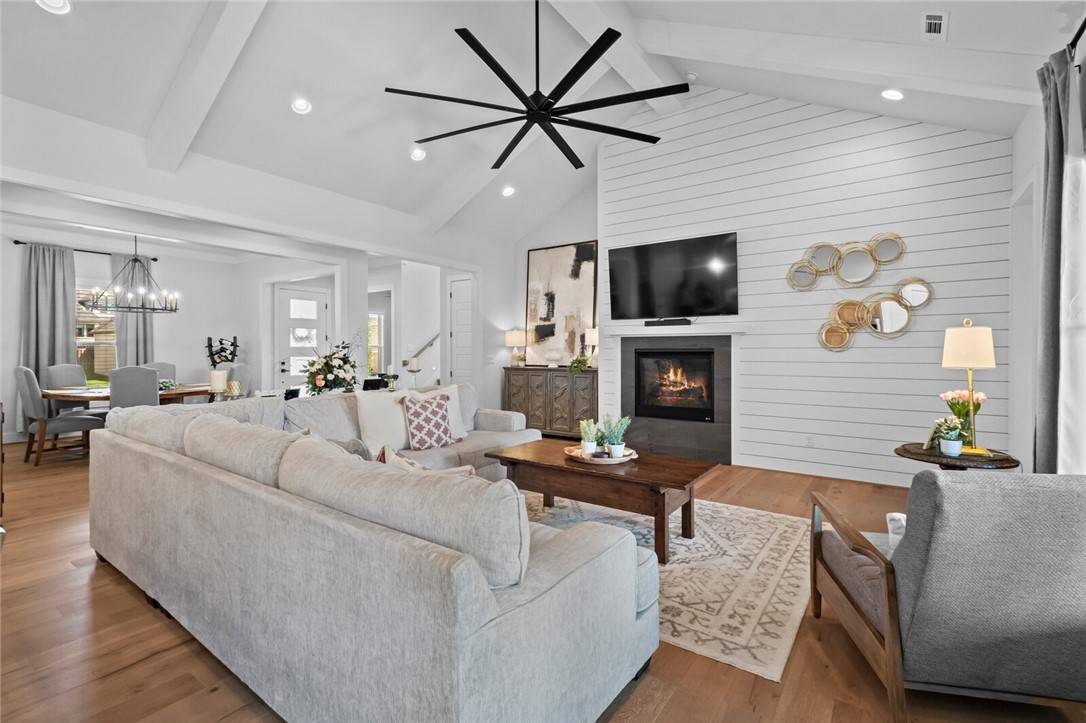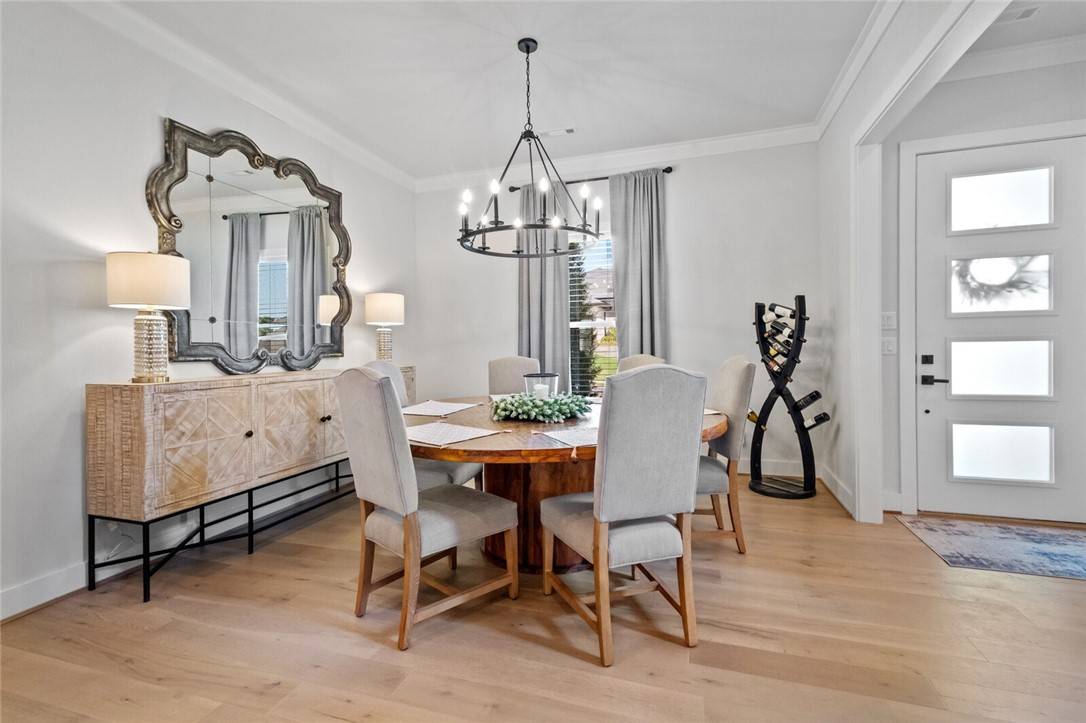$979,000
$979,000
For more information regarding the value of a property, please contact us for a free consultation.
4 Beds
4 Baths
3,273 SqFt
SOLD DATE : 09/25/2024
Key Details
Sold Price $979,000
Property Type Single Family Home
Sub Type Single Family Residence
Listing Status Sold
Purchase Type For Sale
Square Footage 3,273 sqft
Price per Sqft $299
Subdivision Shadow Valley Ph 10 Rogers
MLS Listing ID 1284839
Sold Date 09/25/24
Style Contemporary
Bedrooms 4
Full Baths 3
Half Baths 1
HOA Fees $55/mo
HOA Y/N No
Year Built 2021
Annual Tax Amount $7,436
Lot Size 0.260 Acres
Acres 0.26
Property Sub-Type Single Family Residence
Property Description
Perfectly maintained, this showstopper shines above the rest! Located in the SV gated community this luxury home has a perfectly crafted floorplan for all your needs. Walk in and to your left is your private executive office. The entry easily flows to the formal dining area, a natural light filled family room with soaring ceilings and fireplace, a gourmet kitchen with double ovens, gas range, custom cabinetry with glass displays, pantry and EIK. Downstairs find a split bedroom plan featuring a primary ensuite and second oversized bedroom with its own full bath. A powder room, large understairs storage, laundry room with sink and additional storage finish out the lower level. Upstairs don't miss an additional two bedrooms, a bath with two private vanities and a bonus room that could be your gym/gaming space or so much more! Beautifully landscaped enjoy front porch sitting or your backyard covered patio with gas fireplace, TV area and gas stub. Want sun? The uncovered patio extension allows you to bask. Welcome home!
Location
State AR
County Benton
Community Shadow Valley Ph 10 Rogers
Zoning N
Direction I-49 to Pleasant Grove W; Right on S Exeter Dr; Right on W Claverton;Home will be on the Right.
Interior
Interior Features Attic, Ceiling Fan(s), Cathedral Ceiling(s), Eat-in Kitchen, Pantry, Programmable Thermostat, Quartz Counters, Split Bedrooms, See Remarks, Shutters, Walk-In Closet(s), Storage
Heating Central, Gas
Cooling Central Air, Electric
Flooring Carpet, Ceramic Tile, Wood
Fireplaces Number 2
Fireplaces Type Family Room, Gas Log, Gas Starter, Outside
Fireplace Yes
Window Features Blinds,Drapes,Plantation Shutters
Appliance Convection Oven, Double Oven, Dishwasher, Gas Cooktop, Disposal, Gas Water Heater, Microwave, Oven, Refrigerator, Range Hood, Plumbed For Ice Maker
Laundry Washer Hookup, Dryer Hookup
Exterior
Exterior Feature Concrete Driveway
Parking Features Attached
Fence Back Yard
Pool Community
Community Features Clubhouse, Fitness, Golf, Gated, Playground, Pool, Tennis Court(s), Curbs, Near Fire Station, Near Schools, Park, Shopping, Sidewalks, Trails/Paths
Utilities Available Electricity Available, Natural Gas Available, Sewer Available, Water Available
Waterfront Description None
Roof Type Asphalt,Shingle
Porch Covered, Patio, Porch
Road Frontage Private Road
Garage Yes
Building
Lot Description Cleared, City Lot, Level, Near Park, Subdivision
Story 2
Foundation Slab
Sewer Public Sewer
Water Public
Architectural Style Contemporary
Level or Stories Two
Additional Building None
Structure Type Brick,Stucco
New Construction No
Schools
School District Bentonville
Others
HOA Fee Include See Agent
Security Features Security System,Fire Sprinkler System,Gated Community,Smoke Detector(s)
Special Listing Condition None
Read Less Info
Want to know what your home might be worth? Contact us for a FREE valuation!

Our team is ready to help you sell your home for the highest possible price ASAP
Bought with Bassett Mix And Associates, Inc
“My job is to find and attract mastery-based agents to the office, protect the culture, and make sure everyone is happy! ”
4762 N Castlewood Lane, Fayetteville, Arkansas, 72764, United States






