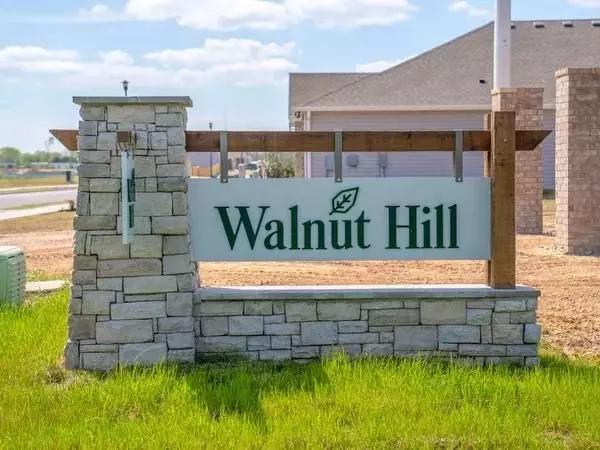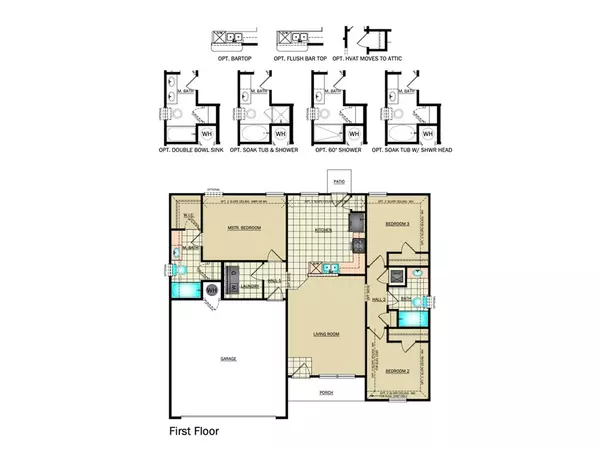$253,850
$253,850
For more information regarding the value of a property, please contact us for a free consultation.
3 Beds
2 Baths
1,143 SqFt
SOLD DATE : 09/26/2024
Key Details
Sold Price $253,850
Property Type Single Family Home
Sub Type Single Family Residence
Listing Status Sold
Purchase Type For Sale
Square Footage 1,143 sqft
Price per Sqft $222
Subdivision Walnut Hill Sub Ph Iii-Pea Ridge
MLS Listing ID 1279573
Sold Date 09/26/24
Bedrooms 3
Full Baths 2
Construction Status New Construction
HOA Fees $12/ann
HOA Y/N No
Year Built 2024
Annual Tax Amount $999,999
Lot Size 7,840 Sqft
Acres 0.18
Property Description
The beautiful Coleman plan is full of curb appeal with its welcoming covered front porch and front yard landscaping. Featuring 3 bedrooms and 2 bathrooms, this plan offers a practical and comfortable living space. Multiple bedrooms provide flexibility for your family, guests, or even a home office. The living room allows for a spacious area for relaxation, entertainment, and family gatherings. Learn more about this home today! Call one of our Sales Pros for the most current incentive $ promotion. *Photos are of similar model, colors/options will vary.
Location
State AR
County Benton
Community Walnut Hill Sub Ph Iii-Pea Ridge
Zoning N
Direction From I-49 exit 88 head north on hwy 72 / Central Ave. When entering Pea Ridge turn left on It'll Do Road. Right onto McNelly, followed by an immediate left onto Hwy 72. Community entrance is approx 1 mile on the left.
Rooms
Basement None
Interior
Interior Features Pantry, Walk-In Closet(s)
Heating Electric, Heat Pump
Cooling Electric, Heat Pump
Flooring Carpet, Luxury Vinyl, Luxury VinylPlank
Fireplace No
Window Features Double Pane Windows
Appliance Dishwasher, Electric Range, Electric Water Heater
Laundry Washer Hookup, Dryer Hookup
Exterior
Exterior Feature Stamped Concrete Driveway
Garage Attached
Fence None
Community Features Near Schools, Park
Utilities Available Cable Available, Electricity Available, Fiber Optic Available, Sewer Available, Water Available
Waterfront Description None
Roof Type Architectural,Shingle
Porch Patio
Road Frontage Shared
Garage Yes
Building
Lot Description Landscaped, Near Park, Subdivision
Faces East
Story 1
Foundation Slab
Sewer Public Sewer
Water Public
Level or Stories One
Additional Building None
Structure Type Brick,Vinyl Siding
New Construction Yes
Construction Status New Construction
Schools
School District Pea Ridge
Others
HOA Fee Include See Agent
Security Features Smoke Detector(s)
Acceptable Financing ARM, Conventional, FHA, USDA Loan, VA Loan
Listing Terms ARM, Conventional, FHA, USDA Loan, VA Loan
Read Less Info
Want to know what your home might be worth? Contact us for a FREE valuation!

Our team is ready to help you sell your home for the highest possible price ASAP
Bought with Non MLS Sales

“My job is to find and attract mastery-based agents to the office, protect the culture, and make sure everyone is happy! ”
4762 N Castlewood Lane, Fayetteville, Arkansas, 72764, United States






