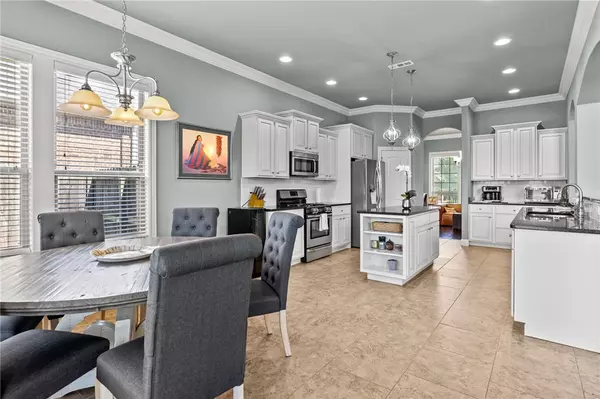$651,090
$671,500
3.0%For more information regarding the value of a property, please contact us for a free consultation.
4 Beds
3 Baths
3,198 SqFt
SOLD DATE : 09/30/2024
Key Details
Sold Price $651,090
Property Type Single Family Home
Sub Type Single Family Residence
Listing Status Sold
Purchase Type For Sale
Square Footage 3,198 sqft
Price per Sqft $203
Subdivision Horsebend Estates
MLS Listing ID 1279850
Sold Date 09/30/24
Style Traditional
Bedrooms 4
Full Baths 2
Half Baths 1
Construction Status Resale (less than 25 years old)
HOA Fees $62/ann
HOA Y/N No
Year Built 2011
Annual Tax Amount $3,045
Lot Size 0.290 Acres
Acres 0.2905
Property Description
East Fayetteville Beauty in Horsebend Estates Subdivision!! This 4 Bedroom home features vaulted ceilings, high windows, and luxury plank flooring creating an inviting open air feel as you walk in the door. With 3198 sqft, the split floor plan has the primary suite on the 1st floor. Downstairs you'll find the formal dining (or office), oversized Eat in Kitchen, walk in pantry, half bath for guests, and the master suite as well as a bonus room just off the master (great location for nursery, home gym, or office). Upstairs features 3 bedrooms, 1 full bath, and a 2nd bonus room. Enjoy the outside with an oversized fenced in back yard and covered patio.
There's so much extra space in this home! Floor plan in photos. The Bonus room behind master is very versatile! Great for new parents to have a nursery close by, or for a spacious home gym or large home office.
Zoned for Vandergriff Elementary and McNair Middle School.
Location
State AR
County Washington
Community Horsebend Estates
Zoning N
Direction From Hwy 45 (Mission), North on Gulley Rd, Right on Maywood, Right on Doyne Hamm, Left on St.Candridge to home
Interior
Interior Features Built-in Features, Cathedral Ceiling(s), Eat-in Kitchen, Pantry, Split Bedrooms, See Remarks, Walk-In Closet(s)
Heating Central, Gas
Cooling Central Air, Electric
Flooring Carpet, Ceramic Tile, Wood
Fireplaces Number 1
Fireplaces Type Family Room, Gas Log
Fireplace Yes
Window Features Double Pane Windows,Vinyl
Appliance Dishwasher, Disposal, Gas Water Heater, Microwave Hood Fan, Microwave
Laundry Washer Hookup, Dryer Hookup
Exterior
Exterior Feature Concrete Driveway
Parking Features Attached
Fence Back Yard, Partial, Privacy, Wood
Pool None
Community Features Curbs, Near Schools
Utilities Available Cable Available, Electricity Available, Natural Gas Available, Septic Available, Water Available
Waterfront Description None
Roof Type Architectural,Shingle
Street Surface Paved
Porch Covered, Patio
Road Frontage Public Road
Garage Yes
Building
Lot Description Landscaped, Level, Subdivision
Story 2
Foundation Slab
Sewer Septic Tank
Water Public
Architectural Style Traditional
Level or Stories Two
Additional Building None
Structure Type Brick,Rock
New Construction No
Construction Status Resale (less than 25 years old)
Schools
School District Fayetteville
Others
HOA Name Horsebend POA
HOA Fee Include Common Areas
Security Features Fire Sprinkler System,Smoke Detector(s)
Special Listing Condition None
Read Less Info
Want to know what your home might be worth? Contact us for a FREE valuation!

Our team is ready to help you sell your home for the highest possible price ASAP
Bought with 479 Properties Realty
“My job is to find and attract mastery-based agents to the office, protect the culture, and make sure everyone is happy! ”
4762 N Castlewood Lane, Fayetteville, Arkansas, 72764, United States






