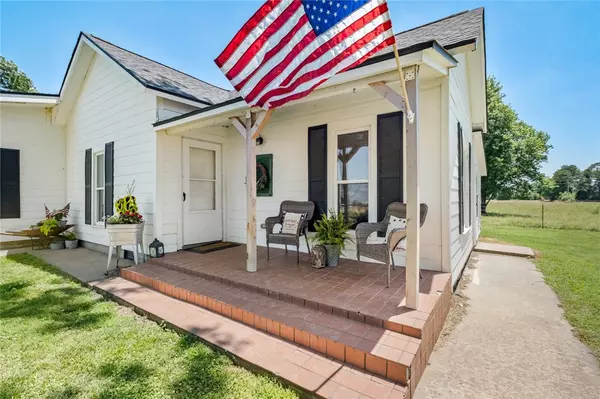$370,000
$369,900
For more information regarding the value of a property, please contact us for a free consultation.
3 Beds
2 Baths
1,384 SqFt
SOLD DATE : 10/11/2024
Key Details
Sold Price $370,000
Property Type Single Family Home
Sub Type Single Family Residence
Listing Status Sold
Purchase Type For Sale
Square Footage 1,384 sqft
Price per Sqft $267
Subdivision Dream Life
MLS Listing ID 1284724
Sold Date 10/11/24
Bedrooms 3
Full Baths 2
Construction Status Age Unknown
HOA Y/N No
Annual Tax Amount $28
Lot Size 3.000 Acres
Acres 3.0
Property Description
RD ELIGIBLE !!!!! Country life is the life for me! CLOSE TO SILOAM!!! Enjoy city combined with country in one setting! This is a rare find to include a beautiful home with 3 bedrooms, 2 bathrooms a screened in porch for coffee overlooking the pasture, watch your livestock graze in the distance! Enjoy the comfort of your home with a split floor plan, open kitchen space, truly a step into the simplicity of pure country enjoyment! Walk outside on your porch or a short walk to your own brand-new shop (30x50 with 12' sheds) with lean-tos for work, enjoyment, hobbies, livestock, create your own vibe! There are two new ponds for your horses/cows, electric .... end of the road so the kids can play at ease, dogs, horses all can enjoy the pasture! This property is priced to include 3 ac mol HOWEVER, there is an option for 5 ac mol or 10mol as well! COME HOME - SUNSETS AND YOUR OWN FARM! *NEW HVAC, ROOF, WINDOWS 2020*BLACK HILLS AUDIT, NEW INSULATION AND WINDOW SEALING 2024*ARENA/AUTO ROPING CHUTE/LIGHTS*RODEO!
Location
State AR
County Benton
Community Dream Life
Zoning N
Direction From Siloam on HWY 59 to Old Hwy 59, to Shady Grove Rd, to Chamberlain, house at the end of the road. gps works
Rooms
Basement Crawl Space
Interior
Interior Features Attic, Ceiling Fan(s), Eat-in Kitchen, Other, Split Bedrooms, Walk-In Closet(s)
Heating Central, Gas
Cooling Central Air, Electric
Flooring Ceramic Tile, Luxury Vinyl, Luxury VinylPlank, Wood
Fireplace No
Appliance Exhaust Fan, Gas Oven, Gas Range, Gas Water Heater, Range Hood
Laundry Washer Hookup, Dryer Hookup
Exterior
Exterior Feature Unpaved Driveway
Fence Wire
Community Features Near Fire Station, Near Schools, Shopping
Utilities Available Electricity Available, Natural Gas Available, Phone Available, Septic Available, Water Available
Waterfront Description Pond
Roof Type Architectural,Shingle
Street Surface Gravel
Porch Covered, Patio, Porch, Screened
Road Frontage County Road, Public Road, Shared
Building
Lot Description Cleared, Level, Not In Subdivision, Outside City Limits, Open Lot, Rural Lot, Secluded, Split Possible
Story 1
Foundation Crawlspace
Sewer Septic Tank
Water Public, Rural
Level or Stories One
Additional Building Outbuilding, Workshop
Structure Type Other,See Remarks
New Construction No
Construction Status Age Unknown
Schools
School District Gentry
Others
Security Features Fire Alarm,Smoke Detector(s)
Special Listing Condition None
Read Less Info
Want to know what your home might be worth? Contact us for a FREE valuation!

Our team is ready to help you sell your home for the highest possible price ASAP
Bought with 1 Percent Lists Arkansas Real Estate

“My job is to find and attract mastery-based agents to the office, protect the culture, and make sure everyone is happy! ”
4762 N Castlewood Lane, Fayetteville, Arkansas, 72764, United States






