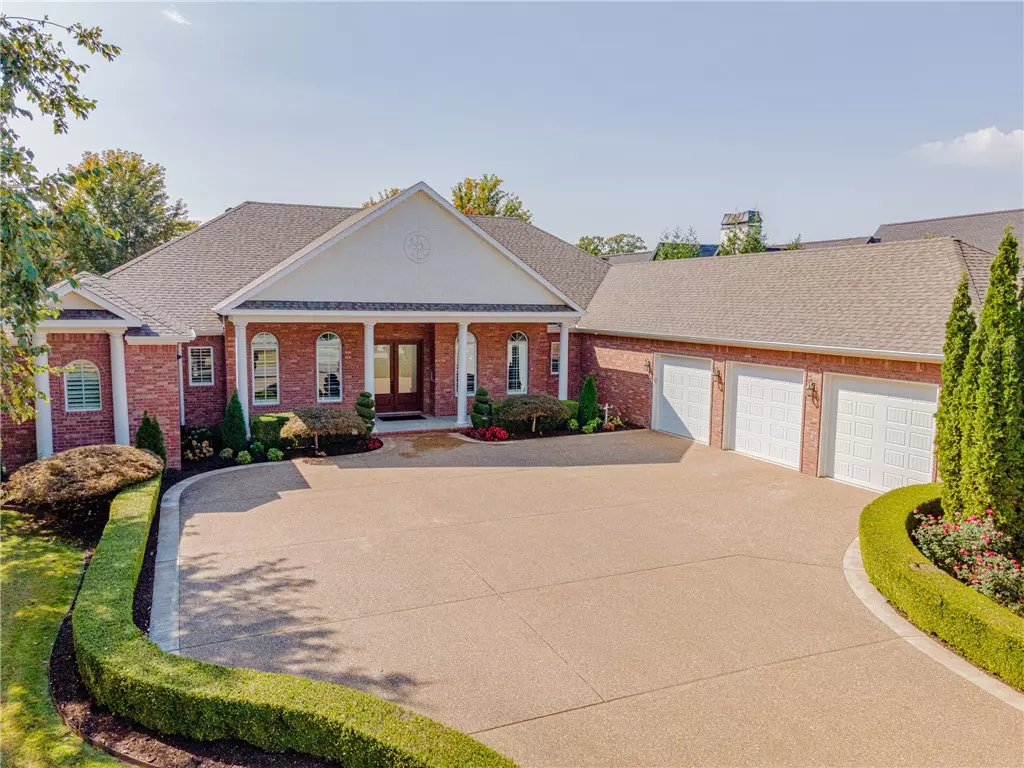$1,585,000
$1,250,000
26.8%For more information regarding the value of a property, please contact us for a free consultation.
4 Beds
4 Baths
3,993 SqFt
SOLD DATE : 10/29/2024
Key Details
Sold Price $1,585,000
Property Type Single Family Home
Sub Type Single Family Residence
Listing Status Sold
Purchase Type For Sale
Square Footage 3,993 sqft
Price per Sqft $396
Subdivision Pinnacle Sub Ph 4 Rogers
MLS Listing ID 1288829
Sold Date 10/29/24
Bedrooms 4
Full Baths 3
Half Baths 1
HOA Y/N No
Year Built 2011
Annual Tax Amount $5,680
Lot Size 0.510 Acres
Acres 0.51
Property Description
Welcome to your dream home! Nestled on a spacious half-acre estate, this beautiful residence features 4 bedrooms, an office, and 3.5 bathrooms, providing ample space for family and guests. The heart of the home is a huge, gourmet kitchen equipped with an island, double oven, Viking gas cooktop, ice maker, and beverage cooler—perfect for culinary enthusiasts and entertaining. The hearth room adds to the comfort and elegance. Step outside to your private oasis, complete with a built-in swimming pool and an outdoor kitchen, ideal for summer barbecues and relaxing evenings. The expanded 3-car garage offers plenty of room for vehicles and storage. All appliances, TV's, Washer and Dryer, Media Center and outdoor furniture convey! Located in a desirable gated community, this home combines luxury and convenience. This is truly move-in ready! Don’t miss this opportunity to own a piece of paradise!
Location
State AR
County Benton
Community Pinnacle Sub Ph 4 Rogers
Zoning N
Direction Follow GPS to 10 W. Nottingham Lane in Rogers
Rooms
Basement None
Interior
Interior Features Attic, Built-in Features, Ceiling Fan(s), Eat-in Kitchen, Granite Counters, Pantry, Programmable Thermostat, Split Bedrooms, Shutters, Walk-In Closet(s), Wired for Sound
Heating Central
Cooling Central Air, Electric
Flooring Ceramic Tile, Wood
Fireplaces Number 1
Fireplaces Type Family Room, Gas Log
Fireplace Yes
Window Features Blinds,Drapes,Plantation Shutters
Appliance Built-In Range, Built-In Oven, Double Oven, Dryer, Dishwasher, Electric Oven, Electric Water Heater, Gas Cooktop, Disposal, Ice Maker, Microwave Hood Fan, Microwave, Refrigerator, Self Cleaning Oven, Washer, PlumbedForIce Maker
Laundry Washer Hookup, Dryer Hookup
Exterior
Exterior Feature Concrete Driveway
Garage Attached
Fence Back Yard, Privacy, Wood
Pool Heated, In Ground, Private, Community
Community Features Golf, Gated, Pool, Tennis Court(s), Curbs, Near Fire Station, Near Hospital, Near Schools, Shopping
Utilities Available Cable Available, Electricity Available, Natural Gas Available, Sewer Available, Water Available
Waterfront Description None
Roof Type Architectural,Shingle
Street Surface Paved
Porch Covered, Deck, Patio
Road Frontage Public Road
Garage Yes
Private Pool true
Building
Lot Description City Lot, Landscaped, Level, Subdivision, Close to Clubhouse, Near Golf Course
Story 1
Foundation Slab
Water Public
Level or Stories One
Additional Building None
Structure Type Brick,Stucco
New Construction No
Schools
School District Rogers
Others
HOA Fee Include See Agent
Security Features Security System,Fire Sprinkler System,Gated Community,Smoke Detector(s)
Special Listing Condition None
Read Less Info
Want to know what your home might be worth? Contact us for a FREE valuation!

Our team is ready to help you sell your home for the highest possible price ASAP
Bought with Portfolio Sotheby's International Realty

“My job is to find and attract mastery-based agents to the office, protect the culture, and make sure everyone is happy! ”
4762 N Castlewood Lane, Fayetteville, Arkansas, 72764, United States






