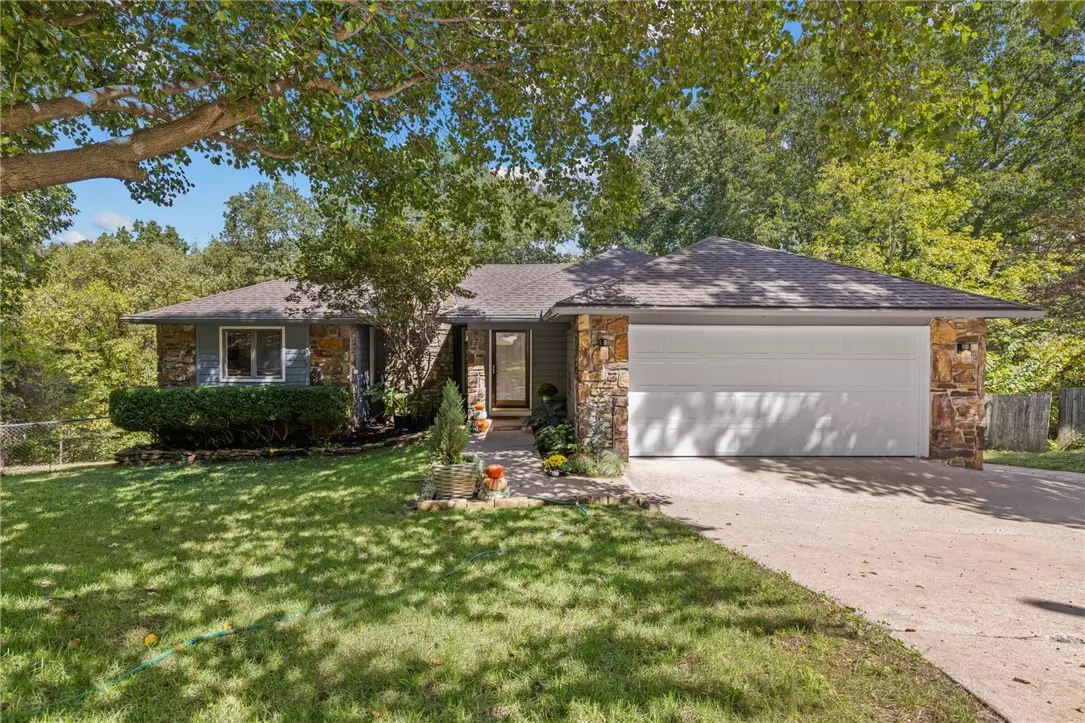$543,000
$539,900
0.6%For more information regarding the value of a property, please contact us for a free consultation.
4 Beds
3 Baths
2,662 SqFt
SOLD DATE : 10/29/2024
Key Details
Sold Price $543,000
Property Type Single Family Home
Sub Type Single Family Residence
Listing Status Sold
Purchase Type For Sale
Square Footage 2,662 sqft
Price per Sqft $203
Subdivision Wentworth Sub Bvv
MLS Listing ID 1287462
Sold Date 10/29/24
Style Traditional
Bedrooms 4
Full Baths 3
Construction Status 25 Years or older
HOA Fees $40/mo
HOA Y/N No
Year Built 1987
Annual Tax Amount $2,812
Lot Size 0.460 Acres
Acres 0.46
Property Description
Charming Home with all Modern Upgrades! Nestled in a peaceful cul-de-sac, this fully remodeled 4-bedroom, 3-bathroom gem offers the perfect blend of comfort and style. The spacious layout features a great mother-in-law suite, ideal for guests or extended family. Enjoy relaxing in the enclosed sunroom, perfect for year-round enjoyment. Situated on a large lot with an amazing patio, there’s plenty of outdoor space for entertaining. Additionally, the property includes a second 2-car garage that can double as a workshop, providing ample storage and workspace.
Located just minutes from Hwy 71B, you’ll have access to a variety of amenities including restaurants, lakes, golf courses, swimming facilities, and beautiful parks. Plus, you're just minutes away from excellent bike trails, perfect for outdoor enthusiasts. Don’t miss out on this exceptional home that combines modern amenities with a serene setting! Schedule your viewing today!
Location
State AR
County Benton
Community Wentworth Sub Bvv
Zoning N
Direction From Hwy 71B in Bella Vista, turn West on Riordan Road, Left on Chelsea, Left on Dolphin Lane
Body of Water Bella Vista Lake
Rooms
Basement Finished, Walk-Out Access, Crawl Space
Interior
Interior Features Attic, Built-in Features, Ceiling Fan(s), Eat-in Kitchen, Granite Counters, Split Bedrooms, See Remarks, Walk-In Closet(s)
Heating Central, Electric, Heat Pump
Cooling Central Air, Electric
Flooring Carpet, Ceramic Tile, Luxury Vinyl, Luxury VinylPlank
Fireplaces Number 1
Fireplaces Type Family Room, Wood Burning
Fireplace Yes
Window Features Double Pane Windows
Appliance Double Oven, Dishwasher, Electric Oven, Electric Water Heater, Disposal, Microwave, Propane Cooktop, Self Cleaning Oven, ENERGY STAR Qualified Appliances, Plumbed For Ice Maker
Laundry Washer Hookup, Dryer Hookup
Exterior
Exterior Feature Concrete Driveway
Fence Back Yard, Chain Link
Pool Pool, Community
Community Features Clubhouse, Fitness, Golf, Tennis Court(s), Lake, Pool, Trails/Paths
Utilities Available Cable Available, Electricity Available, Propane, Septic Available, Water Available
Roof Type Architectural,Shingle
Street Surface Paved
Porch Covered, Deck, Patio
Road Frontage Public Road
Garage Yes
Building
Lot Description Cleared, Cul-De-Sac, Landscaped, Sloped, Wooded
Story 2
Foundation Block, Crawlspace
Sewer Septic Tank
Water Public
Architectural Style Traditional
Level or Stories Two
Additional Building None
Structure Type Frame,Rock
New Construction No
Construction Status 25 Years or older
Schools
School District Bentonville
Others
HOA Name Bella Vista POA
HOA Fee Include Other
Security Features Smoke Detector(s)
Special Listing Condition None
Read Less Info
Want to know what your home might be worth? Contact us for a FREE valuation!

Our team is ready to help you sell your home for the highest possible price ASAP
Bought with Crye-Leike REALTORS Rogers

“My job is to find and attract mastery-based agents to the office, protect the culture, and make sure everyone is happy! ”
4762 N Castlewood Lane, Fayetteville, Arkansas, 72764, United States






