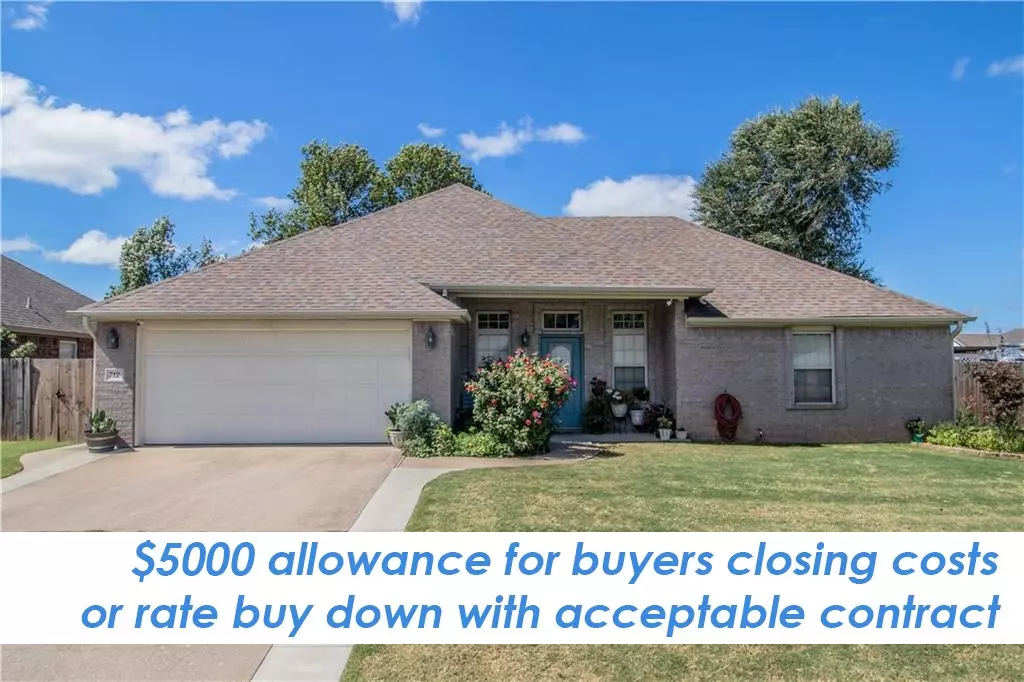$340,000
$350,000
2.9%For more information regarding the value of a property, please contact us for a free consultation.
3 Beds
2 Baths
1,701 SqFt
SOLD DATE : 10/31/2024
Key Details
Sold Price $340,000
Property Type Single Family Home
Sub Type Single Family Residence
Listing Status Sold
Purchase Type For Sale
Square Footage 1,701 sqft
Price per Sqft $199
Subdivision Cambridge Place
MLS Listing ID 1286766
Sold Date 10/31/24
Style Traditional
Bedrooms 3
Full Baths 2
Construction Status Resale (less than 25 years old)
HOA Fees $6/ann
HOA Y/N No
Year Built 2003
Annual Tax Amount $2,332
Lot Size 7,840 Sqft
Acres 0.18
Property Description
$5000 allowance for buyers' closing costs or rate buy down with an acceptable contract Welcome home! This amazing, upgraded, and well-taken care of home is ready for you! This 3 bedroom 2 bath home features a split bedroom plan, open living space which is great for entertaining, granite countertops in the kitchen, the master suite has tray ceilings, a walk-in closet, a whirlpool tub, and a walk-in shower. All of the carpet is new which includes extra plushy padding. The garage has a mini-split HVAC system that helps keep the area cool/warm throughout the year! The backyard has a covered patio, storage building, and areas for gardening. Main HVAC system and hot water tank in 2021, new fencing in 2024. Make your appointment to view this home today!
Location
State AR
County Benton
Community Cambridge Place
Zoning N
Direction From HWY 71B in Lowell, go East on McClure, turn left on Honeysuckle, left on Nelda, right on Pennington
Interior
Interior Features Attic, Built-in Features, Ceiling Fan(s), Cathedral Ceiling(s), Granite Counters, Split Bedrooms, See Remarks, Walk-In Closet(s)
Heating Central, Ductless, Gas
Cooling Central Air, Ductless
Flooring Carpet, Ceramic Tile
Fireplaces Type Gas Log
Fireplace No
Window Features Blinds
Appliance Dryer, Dishwasher, Electric Oven, Gas Water Heater, Microwave Hood Fan, Microwave, Plumbed For Ice Maker
Laundry Washer Hookup, Dryer Hookup
Exterior
Exterior Feature Concrete Driveway
Parking Features Attached
Fence Back Yard, Fenced, Full, Privacy, Wood
Pool None
Community Features Near Schools, Park, Sidewalks
Utilities Available Electricity Available, Natural Gas Available, Water Available
Waterfront Description None
Roof Type Architectural,Shingle
Porch Covered, Patio
Road Frontage Public Road
Garage Yes
Building
Lot Description Cleared, City Lot, Landscaped, Near Park, Subdivision
Faces East
Story 1
Foundation Slab
Water Public
Architectural Style Traditional
Level or Stories One
Additional Building Storage
Structure Type Brick
New Construction No
Construction Status Resale (less than 25 years old)
Schools
School District Rogers
Others
HOA Fee Include Maintenance Structure
Security Features Fire Alarm
Acceptable Financing ARM, Conventional, FHA, VA Loan
Listing Terms ARM, Conventional, FHA, VA Loan
Special Listing Condition None
Read Less Info
Want to know what your home might be worth? Contact us for a FREE valuation!

Our team is ready to help you sell your home for the highest possible price ASAP
Bought with NextHome NWA Pro Realty
“My job is to find and attract mastery-based agents to the office, protect the culture, and make sure everyone is happy! ”
4762 N Castlewood Lane, Fayetteville, Arkansas, 72764, United States






