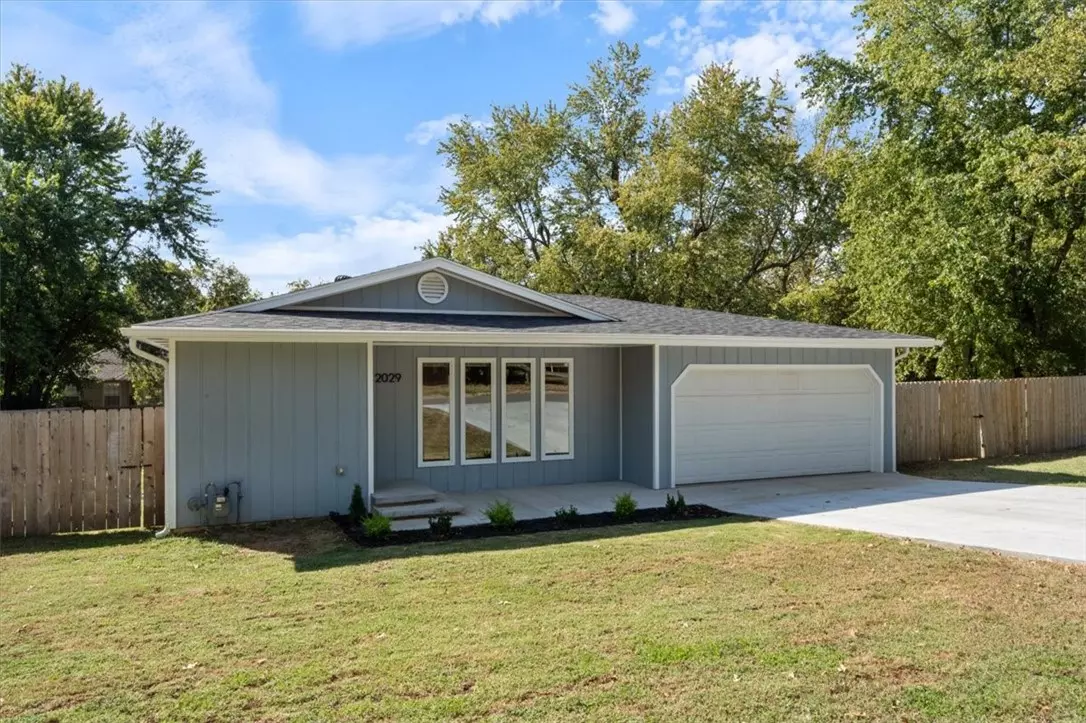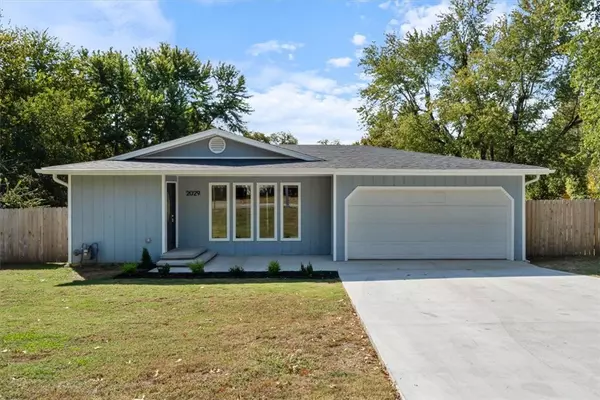$373,500
$375,000
0.4%For more information regarding the value of a property, please contact us for a free consultation.
4 Beds
3 Baths
1,644 SqFt
SOLD DATE : 11/01/2024
Key Details
Sold Price $373,500
Property Type Single Family Home
Sub Type Single Family Residence
Listing Status Sold
Purchase Type For Sale
Square Footage 1,644 sqft
Price per Sqft $227
Subdivision Ottis Watson Add
MLS Listing ID 1289500
Sold Date 11/01/24
Style Traditional
Bedrooms 4
Full Baths 3
HOA Y/N No
Year Built 1965
Annual Tax Amount $910
Lot Size 0.300 Acres
Acres 0.3
Lot Dimensions 140' x 90'
Property Description
This pre-inspected, move-in ready renovation is ready for its next 60 years! Walk to the UofA from this 1644 sf, 4BR-3 Full Bath-2 CG retro-modern hybrid.
ALL NEW: *Refinish of original 5/8” tongue & groove red oak hardwood floors *Custom hardwood, soft-close cabinets & vanities, granite & cultured marble counters *17' x 12' back deck w/ bench seating *Architectural roof & gutters *Pella windows *LED recessed lighting throughout *Concrete driveway, porch & entry steps *Electrical wiring, PEX Plumbing *Fully insulated walls w/energy efficiency upgrades *Paint, tile, carpet *Weatherized & Insulation added to R-38+
* and More! Complete due diligence folder available upon request.
While this property is entirely ready for its next owner to move on in, there are a handful of irritating little details that leave us feeling like it is at 98% of the sellers preferred quality. Seller is offering $2500 WAC for buyer concessions/allowances to remedy to their satisfaction. Agent-owned.
Location
State AR
County Washington
Community Ottis Watson Add
Zoning N
Direction Wedington Dr to North on Sang. SE Corner of Sang & Lawson.
Rooms
Basement Crawl Space
Interior
Interior Features Ceiling Fan(s), Granite Counters, Other, Pantry
Heating Central, Gas
Cooling Central Air, Electric
Flooring Carpet, Ceramic Tile, Wood
Fireplace No
Window Features Double Pane Windows,Vinyl
Appliance Dishwasher, Electric Range, Disposal, Gas Water Heater, Microwave Hood Fan, Microwave, Smooth Cooktop, ENERGY STAR Qualified Appliances, Plumbed For Ice Maker
Laundry Washer Hookup, Dryer Hookup
Exterior
Exterior Feature Concrete Driveway
Parking Features Attached
Fence Back Yard, Partial, Privacy, Wood
Community Features Curbs, Near Hospital, Near Schools
Utilities Available Electricity Available, Natural Gas Available, Sewer Available, Water Available
Waterfront Description None
Roof Type Architectural,Shingle
Porch Deck
Road Frontage Public Road
Garage Yes
Building
Lot Description Cleared, Corner Lot, City Lot
Faces North
Story 1
Foundation Crawlspace, Slab
Water Public
Architectural Style Traditional
Level or Stories One
Additional Building None
Structure Type Frame
New Construction No
Schools
School District Fayetteville
Others
Security Features Smoke Detector(s)
Acceptable Financing ARM, Conventional, FHA, VA Loan
Listing Terms ARM, Conventional, FHA, VA Loan
Read Less Info
Want to know what your home might be worth? Contact us for a FREE valuation!

Our team is ready to help you sell your home for the highest possible price ASAP
Bought with Pinnacle Realty Advisors
“My job is to find and attract mastery-based agents to the office, protect the culture, and make sure everyone is happy! ”
4762 N Castlewood Lane, Fayetteville, Arkansas, 72764, United States






