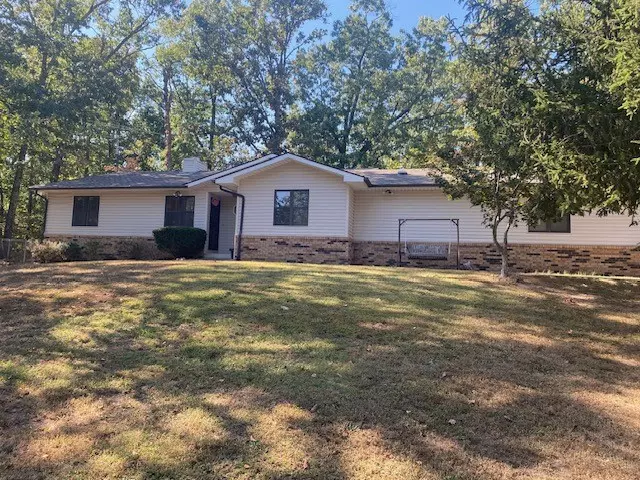$284,000
$298,000
4.7%For more information regarding the value of a property, please contact us for a free consultation.
2 Beds
2 Baths
1,456 SqFt
SOLD DATE : 11/08/2024
Key Details
Sold Price $284,000
Property Type Single Family Home
Sub Type Single Family Residence
Listing Status Sold
Purchase Type For Sale
Square Footage 1,456 sqft
Price per Sqft $195
Subdivision Selkirk Sub Bvv
MLS Listing ID 1288532
Sold Date 11/08/24
Style Contemporary
Bedrooms 2
Full Baths 2
HOA Fees $40/mo
HOA Y/N No
Year Built 1989
Annual Tax Amount $990
Lot Size 0.400 Acres
Acres 0.4
Lot Dimensions 126x123x154x171
Property Description
minutes to Branchwood Rec Center for disc golf, trails, indoor pool and fitness center - also pickle ball - this home has lots of extras - 1456 sf PLUS heated and cooled 10 x 27 flex space with utility sink not included in SF - PLUS 7 x 21' shop off garage - PLUS 10 x 16 unheated sunroom - PLUS oversized garage - split floor plan - roof 2021 also recent new flooring 2022 and HVAC - large great room open to kitchen with recent stove and MW - den with closet and direct bath access - fenced side and back yard - detached storage shed with covered area - great house for a handyperson or home occupation - 2 bedroom septic
Location
State AR
County Benton
Community Selkirk Sub Bvv
Zoning N
Direction from 340/279 take Highlands to right on Glasgow to right on Selkirk (at water tower just before Branchwood) to left on second Selkirk Circle to left into driveway (house on corner)
Rooms
Basement None
Interior
Interior Features Attic, Ceiling Fan(s), Split Bedrooms, Tile Counters, Storage, Sun Room
Heating Central, Electric, Heat Pump
Cooling Central Air, Electric, Heat Pump
Flooring Carpet, Ceramic Tile, Laminate
Fireplaces Number 1
Fireplaces Type Gas Log, Living Room
Fireplace Yes
Window Features Double Pane Windows
Appliance Dishwasher, Electric Range, Electric Water Heater, Microwave
Exterior
Exterior Feature Concrete Driveway
Garage Attached
Fence Back Yard
Pool None, Community
Community Features Clubhouse, Dock, Fitness, Playground, Park, Pool, Sauna, Tennis Court(s), Trails/Paths, Near Fire Station
Utilities Available Cable Available, Electricity Available, Propane, Septic Available, Water Available
Waterfront Description None
Roof Type Architectural,Shingle
Street Surface Paved
Porch Patio
Road Frontage Public Road
Garage Yes
Building
Lot Description Corner Lot, City Lot
Faces East
Story 1
Foundation Block
Sewer Septic Tank
Water Public
Architectural Style Contemporary
Level or Stories One
Additional Building Outbuilding, Workshop
Structure Type Brick,Vinyl Siding
New Construction No
Schools
School District Gravette
Others
HOA Name Bella Vista Village
HOA Fee Include See Agent
Security Features Smoke Detector(s)
Special Listing Condition None
Read Less Info
Want to know what your home might be worth? Contact us for a FREE valuation!

Our team is ready to help you sell your home for the highest possible price ASAP
Bought with Lindsey & Assoc Inc Branch

“My job is to find and attract mastery-based agents to the office, protect the culture, and make sure everyone is happy! ”
4762 N Castlewood Lane, Fayetteville, Arkansas, 72764, United States






