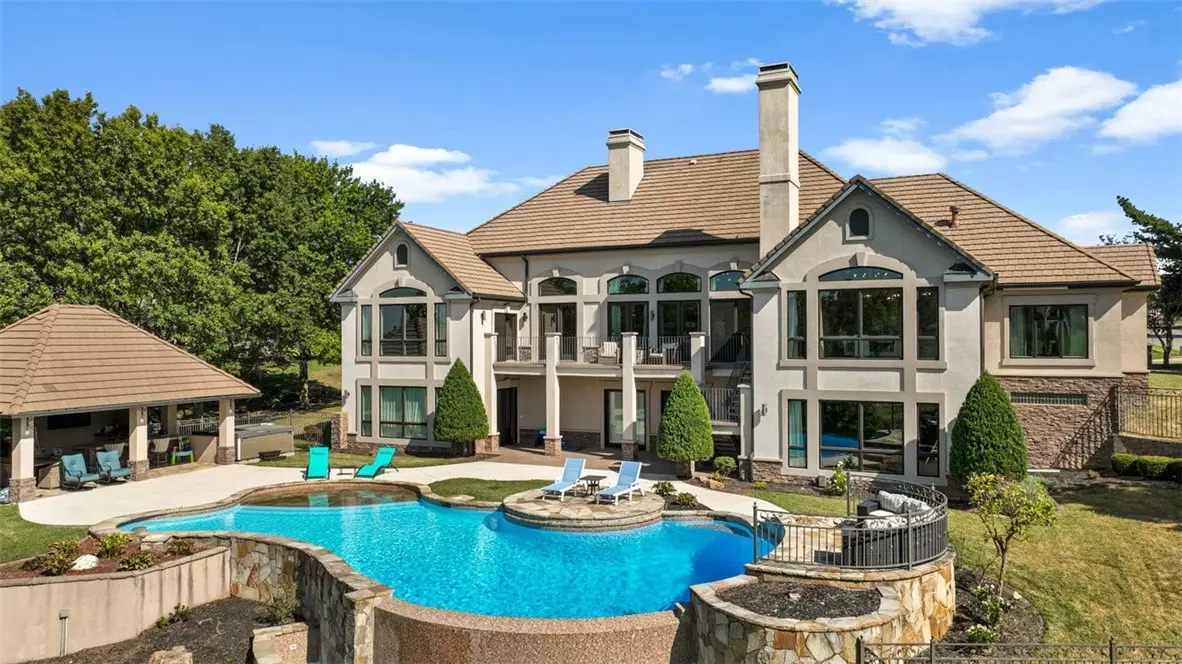$2,860,000
$2,850,000
0.4%For more information regarding the value of a property, please contact us for a free consultation.
4 Beds
5 Baths
6,950 SqFt
SOLD DATE : 11/12/2024
Key Details
Sold Price $2,860,000
Property Type Single Family Home
Sub Type Single Family Residence
Listing Status Sold
Purchase Type For Sale
Square Footage 6,950 sqft
Price per Sqft $411
Subdivision Pinnacle Country Club
MLS Listing ID 1287948
Sold Date 11/12/24
Bedrooms 4
Full Baths 4
Half Baths 1
HOA Y/N No
Year Built 1995
Annual Tax Amount $22,749
Lot Size 1.400 Acres
Acres 1.4
Property Description
Welcome to 34 Pinnacle Drive. You will be amazed by the breathtaking panoramic golf course views overlooking the 7th & 8th holes on Pinnacle Golf Course. This luxury estate is perfect for entertaining. Step inside to architectural details, including a coffered ceiling, floor-to-ceiling windows, and stone fireplace. The gourmet kitchen has bar seating, new built-in refrigerator, new dishwasher, new countertops, painted cabinets, updated lighting, and a hearth room with fireplace. 3 of the 4 bedrooms are on the main level, including the primary suite with large closet, and luxurious ensuite bathroom. The 6-car garage has ample space to showcase your automotive collection. Downstairs includes a family room/theater with kitchenette, billiard room, bedroom, and the most incredible storage space (1,371 square footage not included in total square footage). The pool has been recently refinished, and the pool cabana has plenty of seating, including bar seating, to keep the chef entertained at the grill. This is a lifestyle
Location
State AR
County Benton
Community Pinnacle Country Club
Zoning N
Direction Enter Pinnacle Country Club main gate. Take first Right on Bruce Leitzke. Left on Pinnacle Drive. Home will be on your left.
Rooms
Basement Full, Walk-Out Access
Interior
Interior Features Wet Bar, Built-in Features, Ceiling Fan(s), Central Vacuum, Eat-in Kitchen, Hot Tub/Spa, Quartz Counters, Split Bedrooms, Walk-In Closet(s), Storage
Heating Central, Gas
Cooling Central Air, Electric
Flooring Carpet, Ceramic Tile, Wood
Fireplaces Number 2
Fireplaces Type Family Room, Gas Log, Gas Starter, Living Room
Fireplace Yes
Window Features Double Pane Windows,Drapes
Appliance Built-In Range, Built-In Oven, Counter Top, Double Oven, Dishwasher, Gas Cooktop, Disposal, Gas Range, Gas Water Heater, Microwave, Refrigerator, Range Hood, Self Cleaning Oven
Laundry Washer Hookup, Dryer Hookup
Exterior
Exterior Feature Concrete Driveway
Parking Features Attached
Fence Back Yard, Other, See Remarks, Stone, Wall
Pool Gunite, In Ground, Pool, Private
Community Features Golf, Curbs, Near Fire Station, Near Hospital, Park, Shopping
Utilities Available Cable Available, Electricity Available, Natural Gas Available, Phone Available, Sewer Available, Water Available
View Y/N Yes
View Golf Course
Roof Type Concrete,Tile
Street Surface Paved
Porch Balcony, Patio
Road Frontage Private Road
Garage Yes
Private Pool true
Building
Lot Description Landscaped, Near Park, Subdivision, Views, Near Golf Course, On Golf Course
Story 2
Foundation Other, See Remarks
Sewer Public Sewer
Water Public
Level or Stories Two
Additional Building None
Structure Type Stucco
New Construction No
Schools
School District Bentonville
Others
HOA Fee Include See Agent
Security Features Security System,Fire Alarm,Fire Sprinkler System,Smoke Detector(s),Security Service
Special Listing Condition None
Read Less Info
Want to know what your home might be worth? Contact us for a FREE valuation!

Our team is ready to help you sell your home for the highest possible price ASAP
Bought with eXp Realty NWA Branch
“My job is to find and attract mastery-based agents to the office, protect the culture, and make sure everyone is happy! ”
4762 N Castlewood Lane, Fayetteville, Arkansas, 72764, United States






