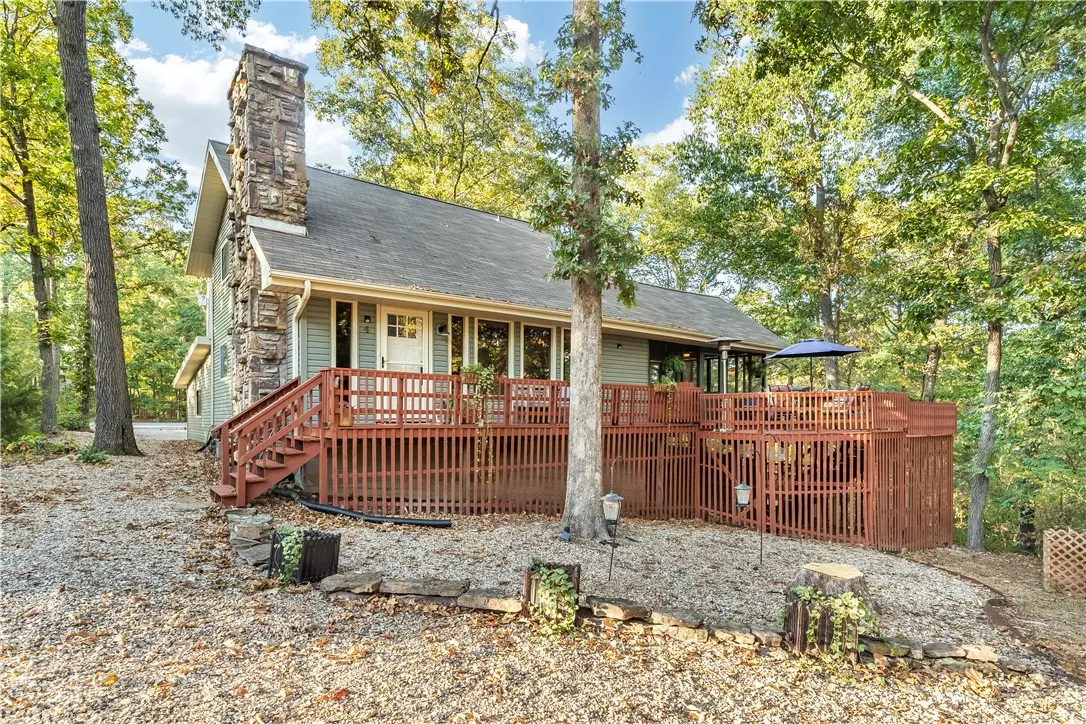$350,750
$352,500
0.5%For more information regarding the value of a property, please contact us for a free consultation.
2 Beds
2 Baths
1,566 SqFt
SOLD DATE : 11/12/2024
Key Details
Sold Price $350,750
Property Type Single Family Home
Sub Type Single Family Residence
Listing Status Sold
Purchase Type For Sale
Square Footage 1,566 sqft
Price per Sqft $223
Subdivision Radnor Sub Bvv
MLS Listing ID 1289057
Sold Date 11/12/24
Style Craftsman
Bedrooms 2
Full Baths 2
Construction Status 25 Years or older
HOA Fees $40/mo
HOA Y/N No
Year Built 1984
Annual Tax Amount $1,888
Lot Size 0.270 Acres
Acres 0.27
Property Description
Welcome to this cozy craftsman cottage, a true retreat surrounded by nature. This home has been lovingly restored since 2020, offering winter views of Lake Avalon. Step inside to an open, sun-drenched living space, with vaulted wood ceilings that create a bright and airy ambiance. The heart of the home is a stunning native stone fireplace, perfect for cozy nights in. The kitchen boasts modern conveniences, including a custom pantry with ample storage. Enjoy your morning coffee in the serene screen porch, where you can overlook the beautifully landscaped yard featuring a peaceful koi pond. The backyard perennial garden and companion "she shed" is an oasis from the busy world. Bike enthusiasts will appreciate the workshop and proximity to trails. This home is a nature lover’s dream, providing the perfect blend of rustic charm and modern comfort. Whether you’re looking for a tranquil escape or a picturesque place to call home, this charming cottage offers it all!
Location
State AR
County Benton
Community Radnor Sub Bvv
Zoning N
Direction Turn left onto AR-340 W.Turn right onto Cooper Rd.Turn left onto AR-279 S/Forest Hills Blvd. Turn left onto Amesbury Dr. Turn right onto Bradford Dr. Turn left onto Avon Ln.
Body of Water Lake Avalon
Rooms
Basement None
Interior
Interior Features Ceiling Fan(s), Cathedral Ceiling(s), Granite Counters, Pantry
Heating Central
Cooling Attic Fan, Central Air
Flooring Carpet, Wood
Fireplaces Number 1
Fireplaces Type Family Room, Wood Burning
Fireplace Yes
Appliance Dryer, Dishwasher, Electric Cooktop, Electric Oven, Disposal, Gas Water Heater, Microwave Hood Fan, Microwave, Refrigerator, Washer, ENERGY STAR Qualified Appliances
Laundry Washer Hookup, Dryer Hookup
Exterior
Exterior Feature Concrete Driveway
Garage Attached
Fence Back Yard
Community Features Lake, Trails/Paths
Utilities Available Propane
Roof Type Architectural,Shingle
Porch Stone
Road Frontage Public Road
Garage Yes
Building
Lot Description Cul-De-Sac, City Lot
Story 2
Foundation Block
Architectural Style Craftsman
Level or Stories Two
Additional Building None, Workshop
Structure Type Vinyl Siding
New Construction No
Construction Status 25 Years or older
Schools
School District Bentonville
Others
HOA Fee Include Other
Read Less Info
Want to know what your home might be worth? Contact us for a FREE valuation!

Our team is ready to help you sell your home for the highest possible price ASAP
Bought with Lindsey & Assoc Inc Branch

“My job is to find and attract mastery-based agents to the office, protect the culture, and make sure everyone is happy! ”
4762 N Castlewood Lane, Fayetteville, Arkansas, 72764, United States






