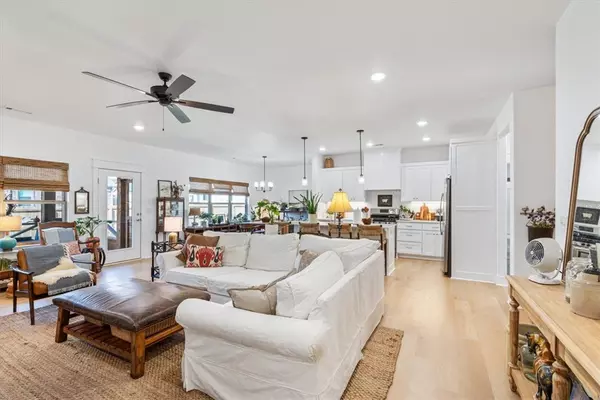$435,000
$437,000
0.5%For more information regarding the value of a property, please contact us for a free consultation.
4 Beds
3 Baths
2,176 SqFt
SOLD DATE : 11/20/2024
Key Details
Sold Price $435,000
Property Type Single Family Home
Sub Type Single Family Residence
Listing Status Sold
Purchase Type For Sale
Square Footage 2,176 sqft
Price per Sqft $199
Subdivision Sedona Rose
MLS Listing ID 1288889
Sold Date 11/20/24
Bedrooms 4
Full Baths 2
Half Baths 1
Construction Status New Construction
HOA Fees $16/ann
HOA Y/N No
Year Built 2023
Annual Tax Amount $4,535
Lot Size 10,890 Sqft
Acres 0.25
Property Description
Location! Upgrades! This could be The One!! The "Cambridge" plan features 4BDs, 2.5BA's, modern quartz counters, custom cabinets with wood hood above gas range, large island, covered patio, & a 3 car garage! The primary ensuite features a spacious closet that wraps around the vanity & has access to the laundry room! Enjoy the upgrades of a screened in back patio, woven wood shades, gutters, & fenced corner lot! Full sod + landscaping package, including dogwood tree & oakleaf hydrangeas. Sedona Rose is conveniently located close to the Pea Ridge Schools, trails, & only 15 minutes to downtown Bentonville & Rogers. Refrigerator to convey. 3D tour at bit.ly/2109Dobbs3D.
Location
State AR
County Benton
Community Sedona Rose
Zoning N
Direction From I-49, take exit 88A towards Pea Ridge, take left onto It'll Do Rd, right onto E McNelly Rd, left onto AR-94W, left onto Crane Ave, right onto Dobbs.
Rooms
Basement None
Interior
Interior Features Attic, Built-in Features, Ceiling Fan(s), Eat-in Kitchen, Split Bedrooms, See Remarks, Walk-In Closet(s)
Heating Central
Cooling Central Air
Flooring Carpet, Ceramic Tile, Luxury Vinyl, Luxury VinylPlank
Fireplaces Number 1
Fireplaces Type Gas Log, Living Room
Fireplace Yes
Window Features Blinds
Appliance Dishwasher, Electric Water Heater, Gas Range, Microwave, Refrigerator, ENERGY STAR Qualified Appliances, Plumbed For Ice Maker
Laundry Washer Hookup, Dryer Hookup
Exterior
Exterior Feature Concrete Driveway
Garage Attached
Fence Back Yard, Privacy, Wood
Community Features Curbs, Near Schools, Park, Sidewalks, Trails/Paths
Utilities Available Electricity Available, Natural Gas Available, Sewer Available, Water Available
Waterfront Description None
Roof Type Architectural,Shingle
Street Surface Paved
Porch Covered, Patio, Porch, Screened
Road Frontage Public Road
Garage Yes
Building
Lot Description Cleared, Corner Lot, Landscaped, Level, Near Park, Subdivision
Faces East
Story 1
Foundation Slab
Water Public
Level or Stories One
Additional Building None
Structure Type Brick
New Construction No
Construction Status New Construction
Schools
School District Pea Ridge
Others
HOA Fee Include Maintenance Grounds,Maintenance Structure
Special Listing Condition None
Read Less Info
Want to know what your home might be worth? Contact us for a FREE valuation!

Our team is ready to help you sell your home for the highest possible price ASAP
Bought with Keller Williams Market Pro Realty Branch Office

“My job is to find and attract mastery-based agents to the office, protect the culture, and make sure everyone is happy! ”
4762 N Castlewood Lane, Fayetteville, Arkansas, 72764, United States






