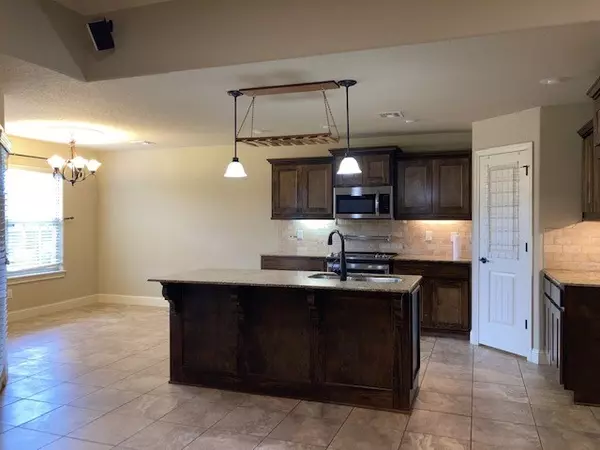$377,000
$382,750
1.5%For more information regarding the value of a property, please contact us for a free consultation.
4 Beds
2 Baths
1,950 SqFt
SOLD DATE : 11/21/2024
Key Details
Sold Price $377,000
Property Type Single Family Home
Sub Type Single Family Residence
Listing Status Sold
Purchase Type For Sale
Square Footage 1,950 sqft
Price per Sqft $193
Subdivision Riverwalk Farm Estate Ph Iii Bentonville
MLS Listing ID 1288074
Sold Date 11/21/24
Style Other
Bedrooms 4
Full Baths 2
Construction Status Resale (less than 25 years old)
HOA Fees $33/ann
HOA Y/N No
Year Built 2012
Annual Tax Amount $2,069
Lot Size 0.310 Acres
Acres 0.31
Lot Dimensions irregular
Property Description
Spacious 4-bedroom all brick home with open Living design. Living area with 10' ceiling accented by crown molding treatment. Kitchen w-island sink eating bar, pantry and large dining area. Quiet upgraded Bosch Dishwasher, and glass top GE range w-convection oven. Home is semi-handicap accessible with 2 walk-in tiled showers. Primary shower with grab bars. Nicely Landscaped front and rear yard. PLUS 18'x15' enclosed screened room. Includes 12x10 storge shed. Privacy fenced rear yard with double and single gate. The Beautiful landscaping, storage building and large screened room makes this home better than new.
Location
State AR
County Benton
Community Riverwalk Farm Estate Ph Iii Bentonville
Zoning N
Direction Hwy 102 West to Greenhouse Rd., then south to second entrance of Riverwalk Farm Estate, then turn east and Bensonwood St will be the third right street. Home at the end of street on the left.
Rooms
Basement None
Interior
Interior Features Built-in Features, Ceiling Fan(s), Eat-in Kitchen, Granite Counters, Pantry, Split Bedrooms, See Remarks, Walk-In Closet(s)
Heating Central, Gas
Cooling Central Air, Electric
Flooring Carpet, Ceramic Tile, Luxury Vinyl, Luxury VinylPlank
Fireplaces Number 1
Fireplaces Type Gas Log, Living Room
Fireplace Yes
Window Features Blinds
Appliance Convection Oven, Dishwasher, Electric Range, Disposal, Gas Water Heater, Microwave Hood Fan, Microwave, Other, Oven, See Remarks
Laundry Washer Hookup, Dryer Hookup
Exterior
Exterior Feature Concrete Driveway
Parking Features Attached
Fence Privacy, Wood
Pool None, Community
Community Features Golf, Near Schools, Pool
Utilities Available Cable Available, Electricity Available, Natural Gas Available, Phone Available, Sewer Available, Water Available
Roof Type Architectural,Shingle
Accessibility Other
Handicap Access Other
Porch Covered, Enclosed, Screened
Road Frontage Public Road
Garage Yes
Building
Lot Description Cul-De-Sac, City Lot, Near Golf Course
Faces West
Story 1
Foundation Slab
Sewer Public Sewer
Water Public
Architectural Style Other
Level or Stories One
Additional Building Storage
Structure Type Brick
New Construction No
Construction Status Resale (less than 25 years old)
Schools
School District Bentonville
Others
HOA Name Riverwalk Farm HOA
HOA Fee Include See Agent
Security Features Security System
Acceptable Financing Conventional, FHA, VA Loan
Listing Terms Conventional, FHA, VA Loan
Special Listing Condition None
Read Less Info
Want to know what your home might be worth? Contact us for a FREE valuation!

Our team is ready to help you sell your home for the highest possible price ASAP
Bought with RE/MAX Real Estate Results
“My job is to find and attract mastery-based agents to the office, protect the culture, and make sure everyone is happy! ”
4762 N Castlewood Lane, Fayetteville, Arkansas, 72764, United States






