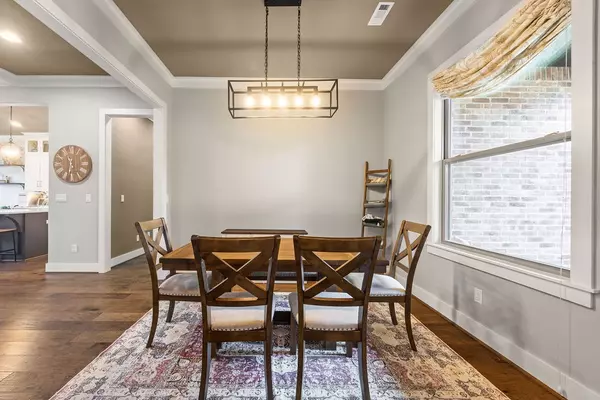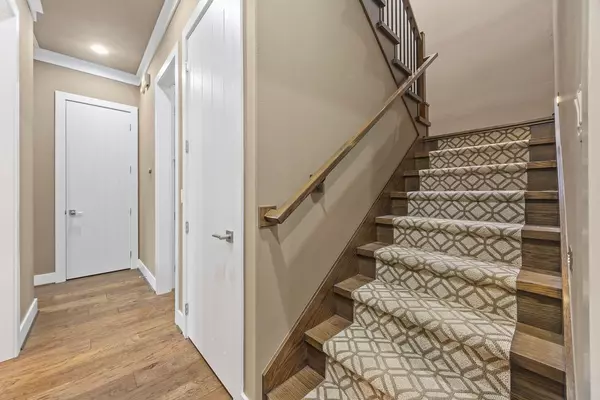$825,000
$850,000
2.9%For more information regarding the value of a property, please contact us for a free consultation.
4 Beds
4 Baths
2,924 SqFt
SOLD DATE : 12/06/2024
Key Details
Sold Price $825,000
Property Type Single Family Home
Sub Type Single Family Residence
Listing Status Sold
Purchase Type For Sale
Square Footage 2,924 sqft
Price per Sqft $282
Subdivision Scissortail
MLS Listing ID 1289698
Sold Date 12/06/24
Style Contemporary
Bedrooms 4
Full Baths 3
Half Baths 1
Construction Status Resale (less than 25 years old)
HOA Fees $120/ann
HOA Y/N No
Year Built 2017
Annual Tax Amount $5,754
Lot Size 0.260 Acres
Acres 0.26
Property Description
Nestled in the sought-after Scissortail neighborhood, this home blends comfort and style. Step inside to an open floor plan with a formal dining room, cozy living area, and a kitchen with granite countertops and custom cabinets. The primary suite boasts a luxurious ensuite with dual sinks, a walk-in shower, and a garden tub. A door leads to the utility room for added convenience. There's also a private office with doors, and upstairs, an expansive bonus room with endless possibilities. Outside, relax or entertain on the covered patio with a wood-burning fireplace. In this gated community, enjoy access to pools, a playground, and a clubhouse. Plus, you're just minutes from shops and restaurants, making it the perfect blend of peaceful and convenient living in Northwest Arkansas. Matching BOSCH Kitchen appliances to convey, 4 tv and mounts (front room, master,, upstairs, and patio) grill hooked to natural gas murphy bed/couch all Convey. Upgraded to tankless water heater in 2024.
Location
State AR
County Benton
Community Scissortail
Zoning N
Direction from pleasant grove road, left on 87th pl, right on birdsong ln
Rooms
Basement None
Interior
Interior Features Eat-in Kitchen, Granite Counters, Split Bedrooms, See Remarks, Walk-In Closet(s), Wired for Sound
Heating Central, Gas
Cooling Central Air, Electric
Flooring Ceramic Tile, Wood
Fireplaces Number 2
Fireplaces Type Family Room, Gas Log, Living Room, Outside, Wood Burning
Fireplace Yes
Window Features ENERGY STAR Qualified Windows
Appliance Counter Top, Dishwasher, Electric Cooktop, Electric Oven, Electric Range, Disposal, Gas Water Heater, Microwave Hood Fan, Microwave
Laundry Washer Hookup, Dryer Hookup
Exterior
Exterior Feature Concrete Driveway
Parking Features Attached
Fence Back Yard
Pool Pool, Community
Community Features Clubhouse, Fitness, Gated, Playground, Near Schools, Pool
Utilities Available Electricity Available, Natural Gas Available, Sewer Available, Water Available
Waterfront Description None
Roof Type Architectural,Shingle
Street Surface Paved
Porch Covered, Patio
Road Frontage Private Road
Garage Yes
Building
Lot Description Cleared, Landscaped, Level, Subdivision
Story 2
Foundation Slab
Sewer Public Sewer
Water Public
Architectural Style Contemporary
Level or Stories Two
Additional Building None
Structure Type Brick
New Construction No
Construction Status Resale (less than 25 years old)
Schools
School District Bentonville
Others
HOA Fee Include See Agent
Security Features Security System,Gated Community,Smoke Detector(s)
Special Listing Condition None
Read Less Info
Want to know what your home might be worth? Contact us for a FREE valuation!

Our team is ready to help you sell your home for the highest possible price ASAP
Bought with Coldwell Banker Harris McHaney & Faucette-Rogers
“My job is to find and attract mastery-based agents to the office, protect the culture, and make sure everyone is happy! ”
4762 N Castlewood Lane, Fayetteville, Arkansas, 72764, United States






